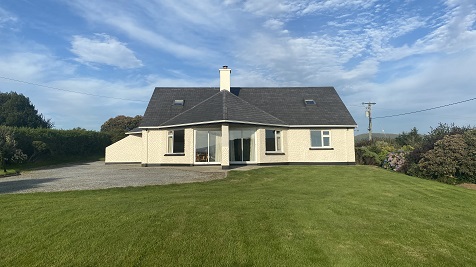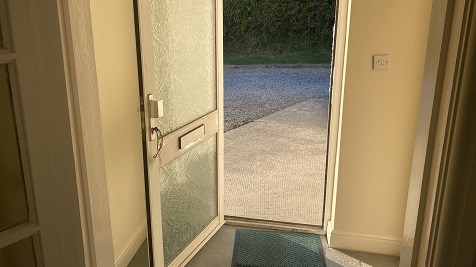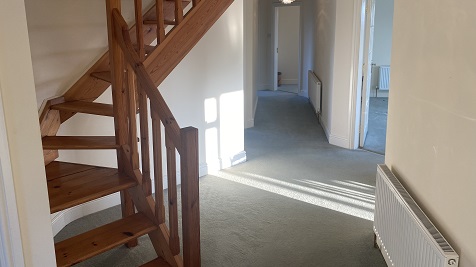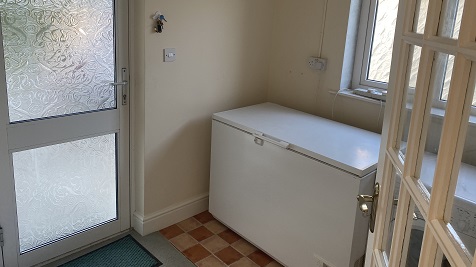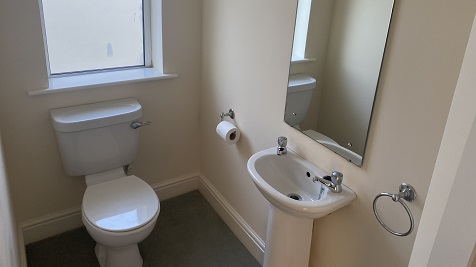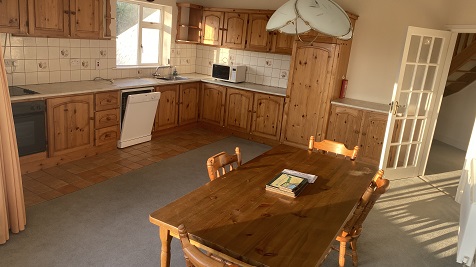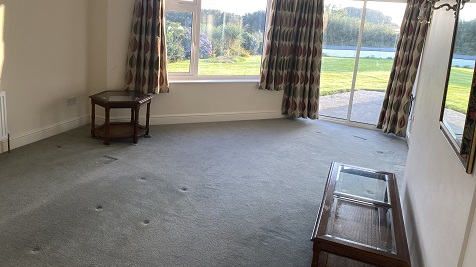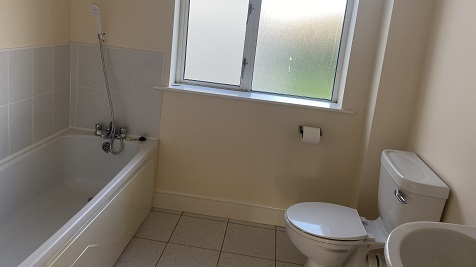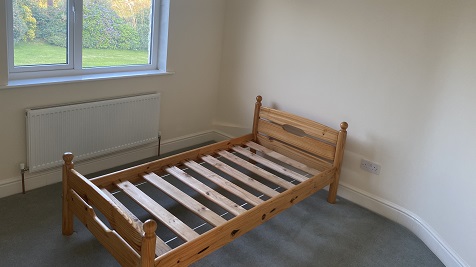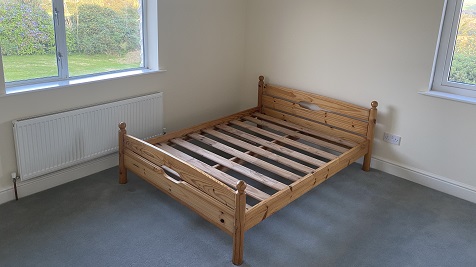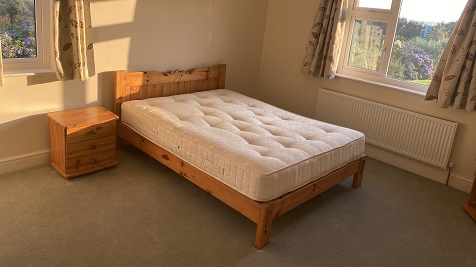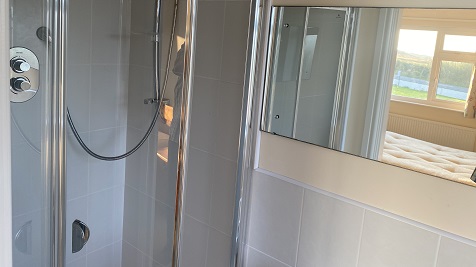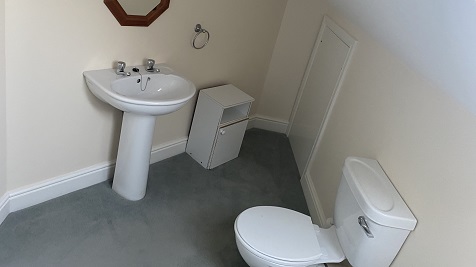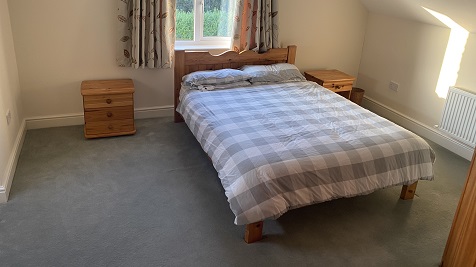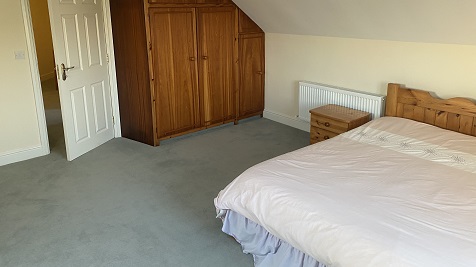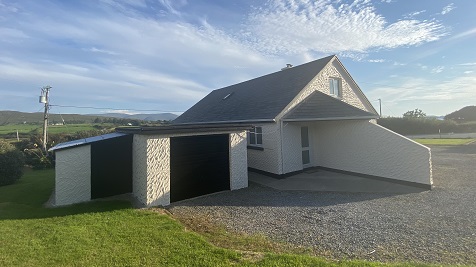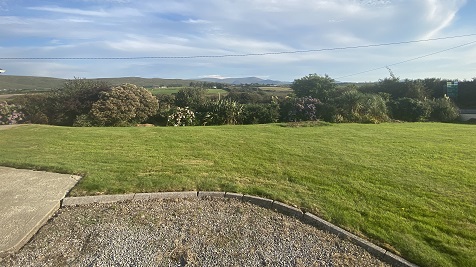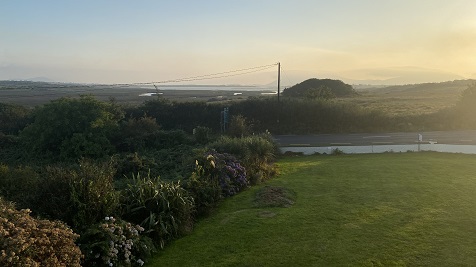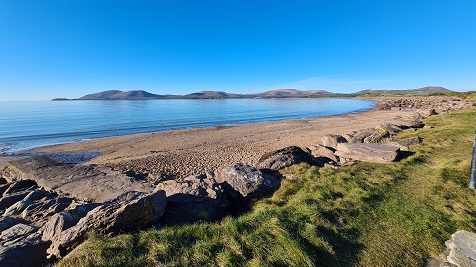Summary
Description
Waterville, Ballinskelligs, Portmagee, Cahersiveen & Valentia Island are all only a short drive from this immaculately presented 4/5 bedroom, architect designed home. Only five minutes drive/4km to Waterville with two stunning golf courses and the Links beach and seven minutes drive/6km to Reenroe Beach. Standing on an elevated site of circa 0.5 of an acre, it would make an ideal family home or holiday home. The accommodation features a generous kitchen/dining room, living room, separate utility room, w.c/cloakroom, family bathroom, master bedroom en-suite, bedroom 4 and bedroom 5/office to ground floor. To the first floor two further generous bedrooms with built in wardrobes, bathroom and large hot-press/linen store. Outside there is a feature wall to the front boundary, well defined boundaries to the sides and rear and a detached garage and workshop/tool shed. The grounds are laid mainly to lawn with shrubs to side and rear. The driveway is laid to stone with ample parking and turning space to front and side. Great location on the Wild Atlantic Way with beautiful estuary and mountain views. Well worth an early inspection. BER C2. BER No: 103544425.

