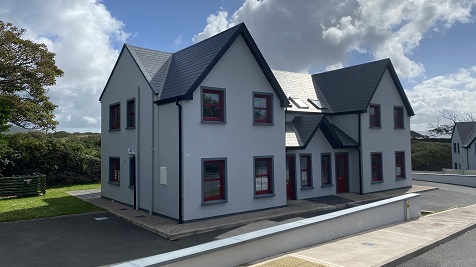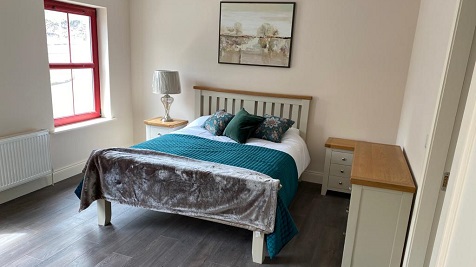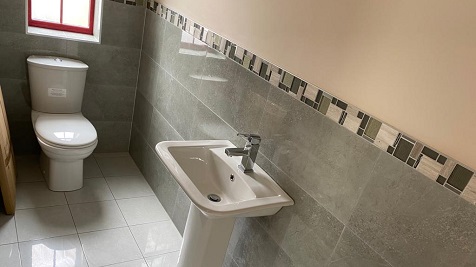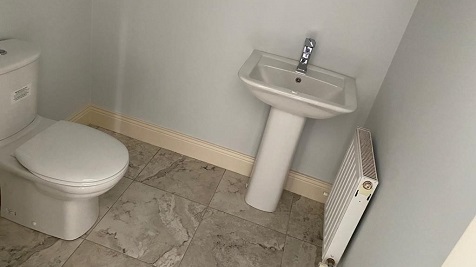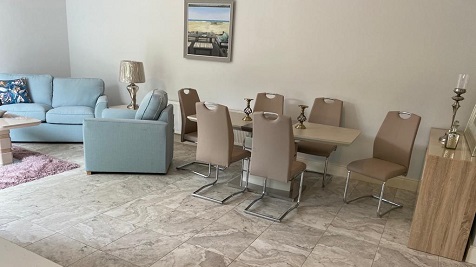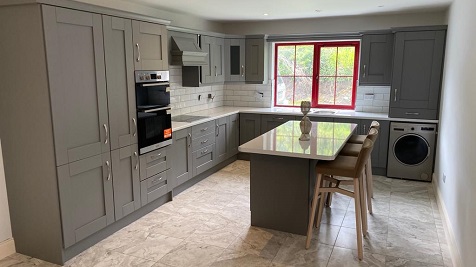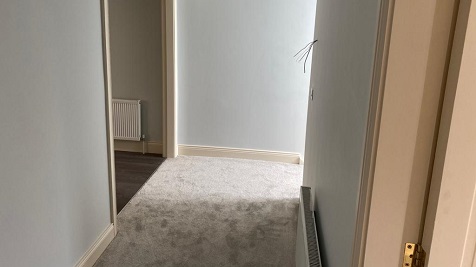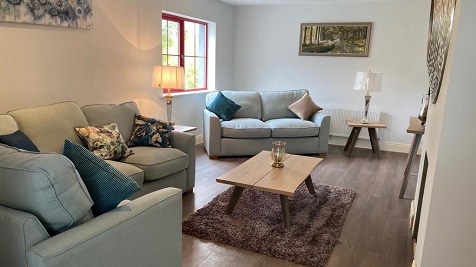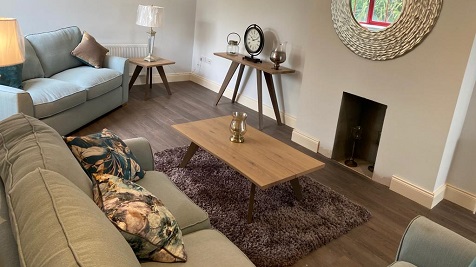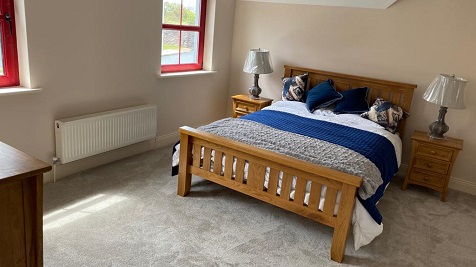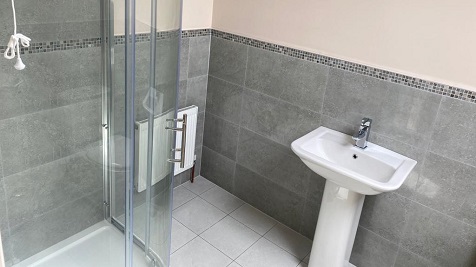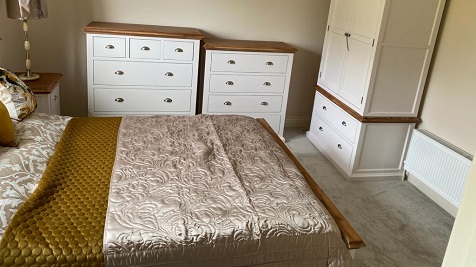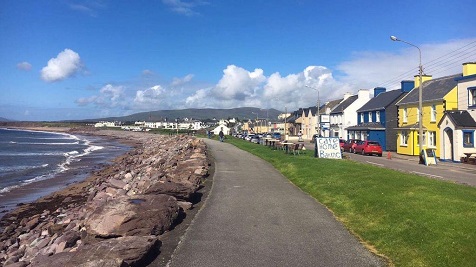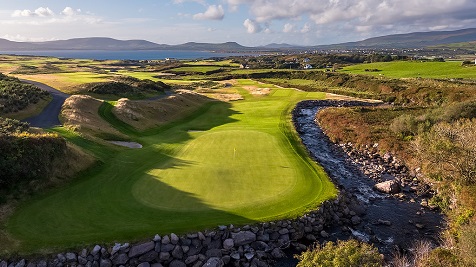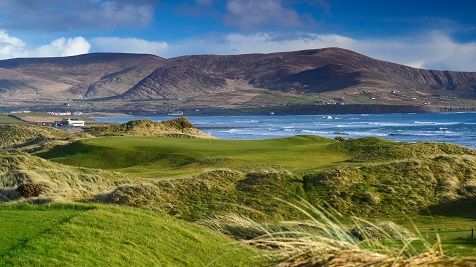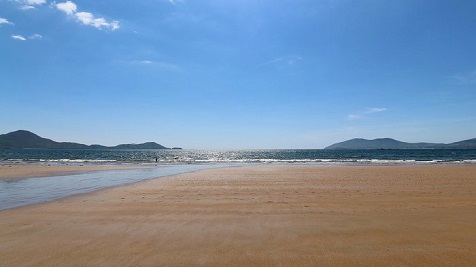Summary
Description
Substantial, well appointed, newly built semi detached home in Waterville Village. Just a short walk from all amenities in a quiet secluded close. Accommodation comprises of entrance hall, w.c/cloaks, open plan kitchen/dining/living and ground floor bedroom en-suite. To the first floor there are a further two en-suite bedrooms and second reception/living room. Outside there is a rear garden and paved patio area. Waterville is located in the middle of the Ring of Kerry and is its only seafront village making this a first class destination. Featuring a hospitable welcome with spectacular views, world class golfing, superb sea angling, lake fishing for salmon and trout and beautiful beaches make this property suitable either as a desirable holiday home or first class family home. Extending to 145.52sqm (1,566 sqft). BER B3. BER No: 112368733. Viewing Highly Recommended.

