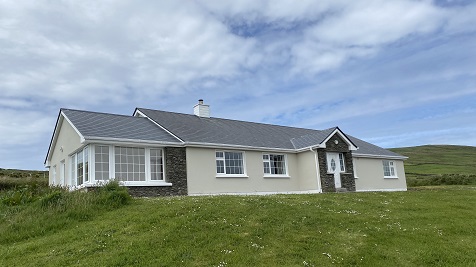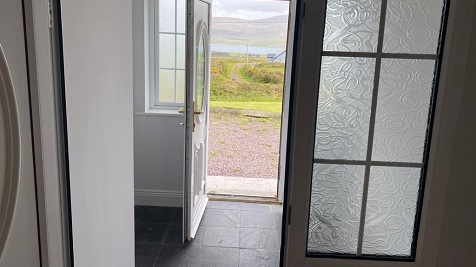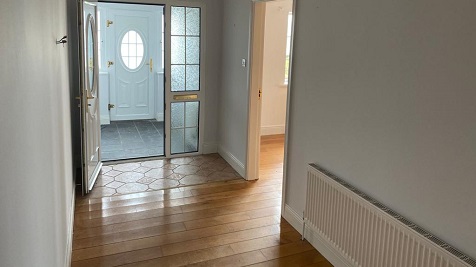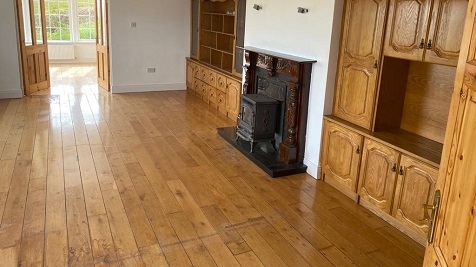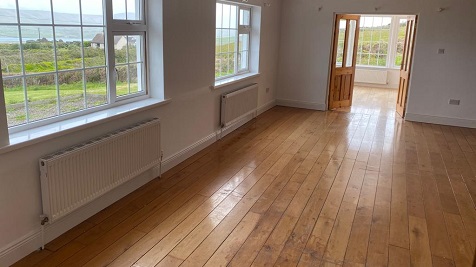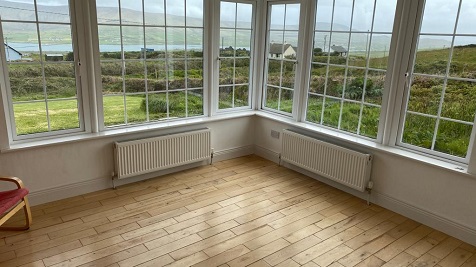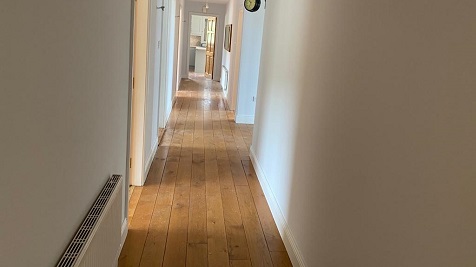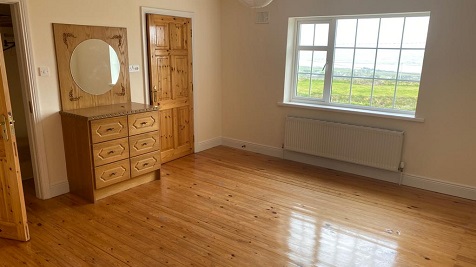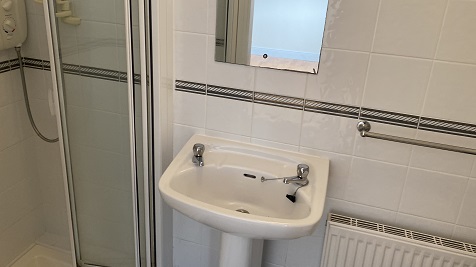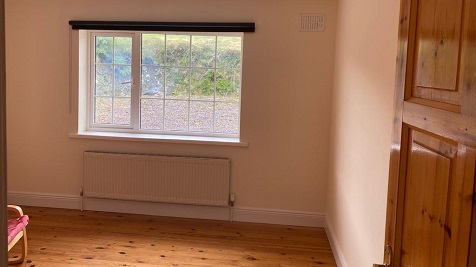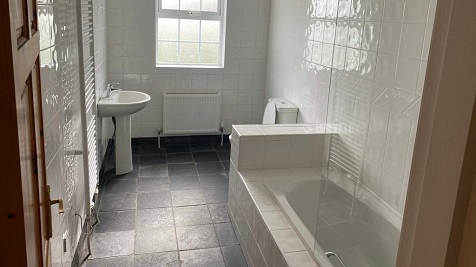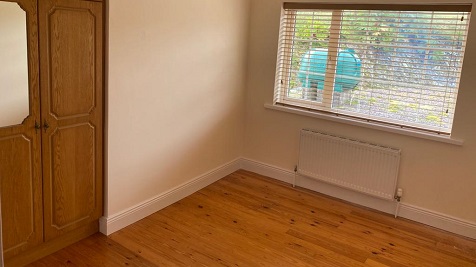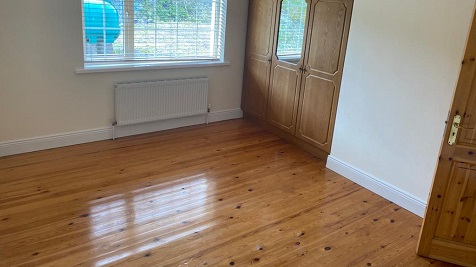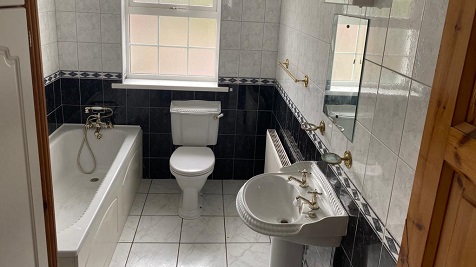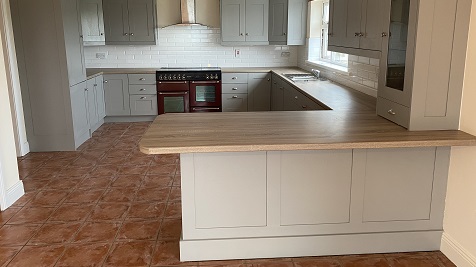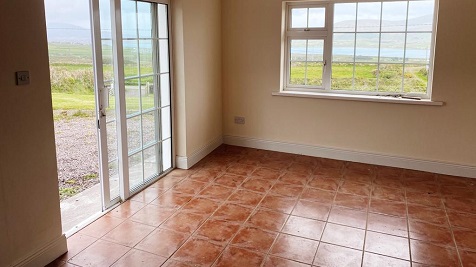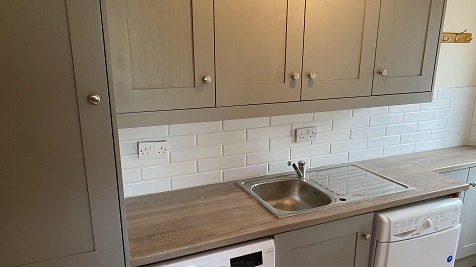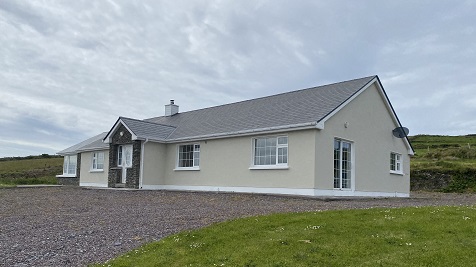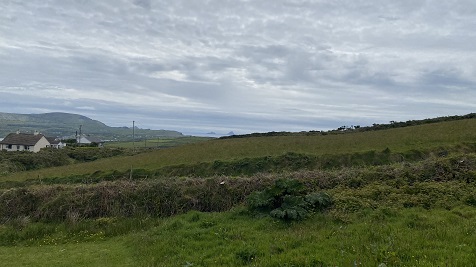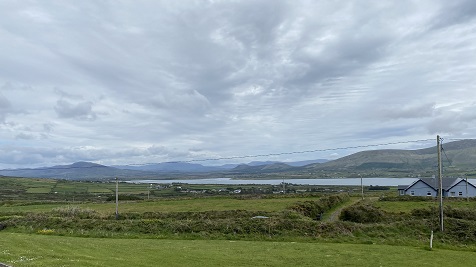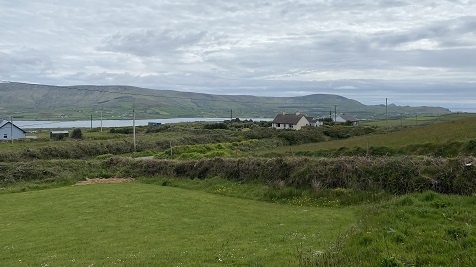Summary
Description
Generously proportioned four bedroom home with stunning elevated views over Portmagee Channel, Village and to the Skelligs. Located in the middle of the island with commanding views over the surrounding countryside. Ideally suited for walking, cycling and only a short drive to Knightstown and Chapeltown. This property has recently undergone major refurbishment, new kitchen, new en-suite and has been fully decorated. Accommodation comprises of a generous entrance hall with stone fronted porch and inner storm door, living room, sun-room, master bedroom en-suite and walk in wardrobe, three further bedrooms one en-suite, family bathroom, utility room and generous kitchen/dining area. This property would make an ideal holiday/retirement or full time residence. Outside the boundaries are well defined and grounds laid mainly to lawn. Situated on approximately 0.6 of an acre on the High Road, Valentia. BER B3. BER No: 113882096.

