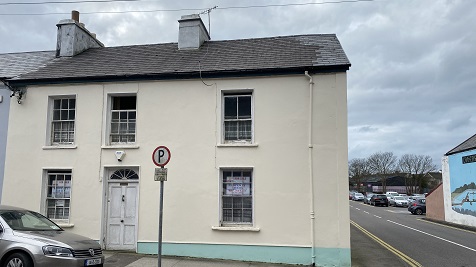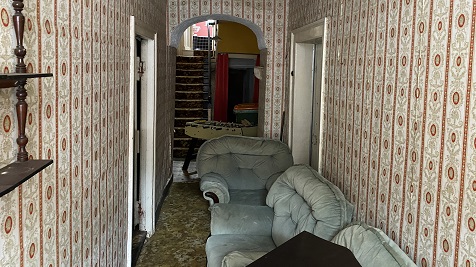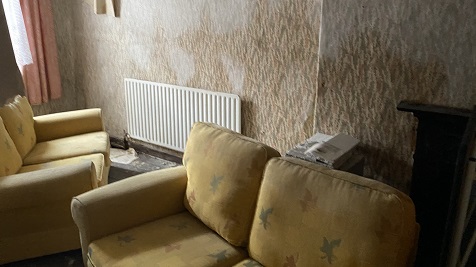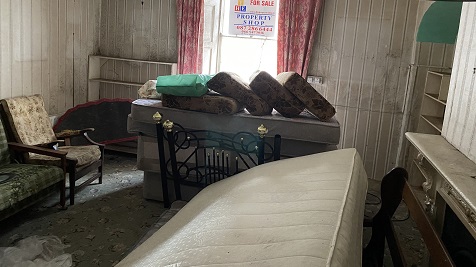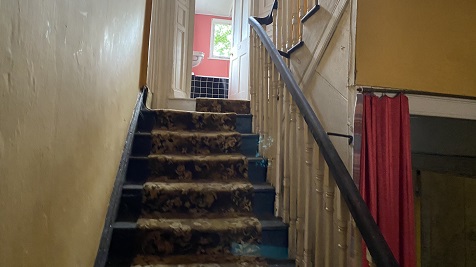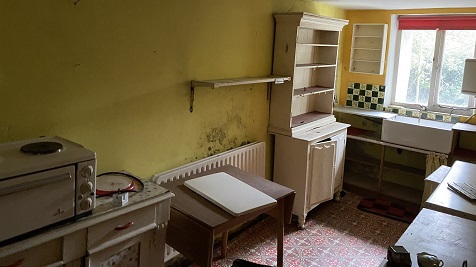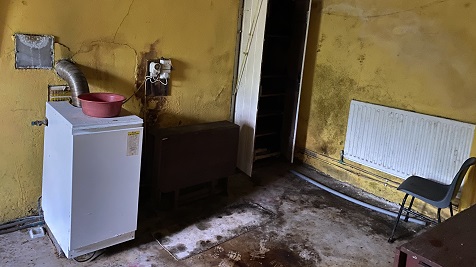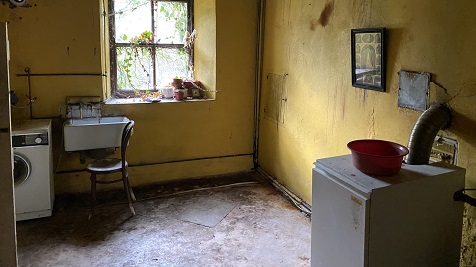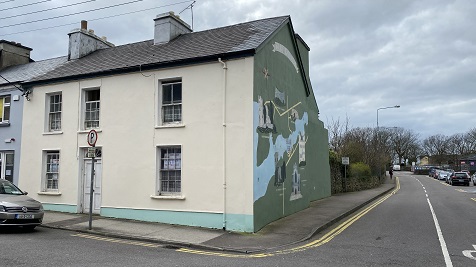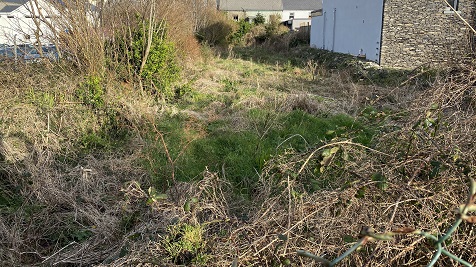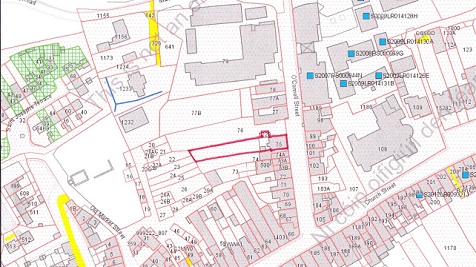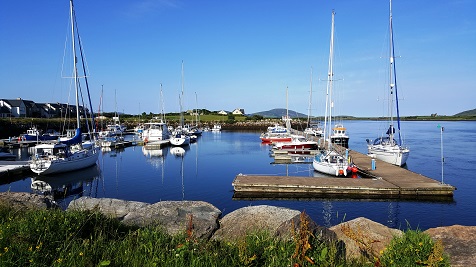Summary
Description
Substantial Town Centre, end of terrace property.
Located at the entrance to the main public car park fronting O Connell Street and with a large rear garden which offers much potential for re-development (subject to Planning Permission).
Further Outline Planning Permission has been granted for the development of an additional commercial/residential unit in rear garden.
The property consists of entrance hall to two reception rooms with open fireplaces, rear main kitchen area, separate scullery, utility room and under stairs storage.
To first floor bedroom one, bathroom, three further bedrooms and access to second floor.
Outside to rear there is a large garden with well defined boundaries.
Site extends to approximately 765 sqm.
Services connected.
Walking distance to all amenities.
BER E2. BER No. 113026371.

