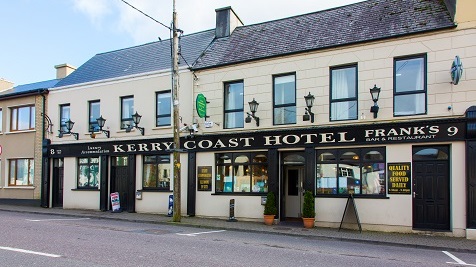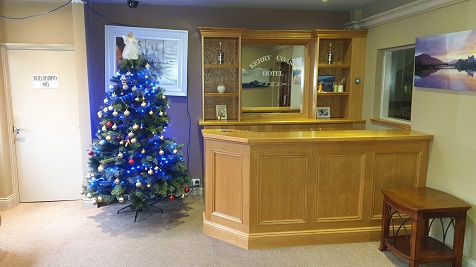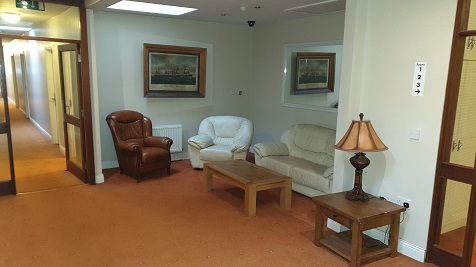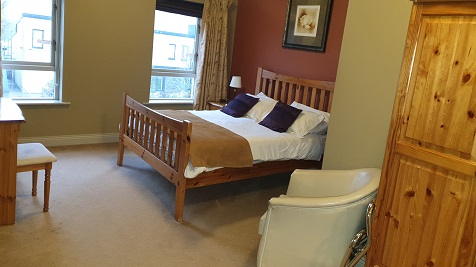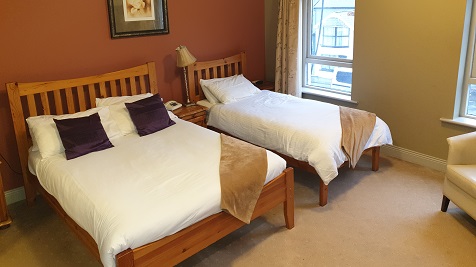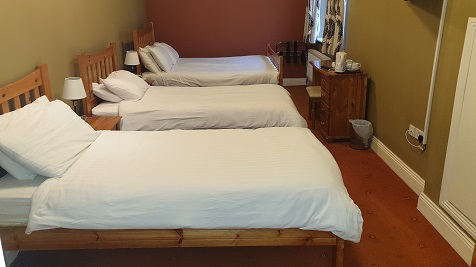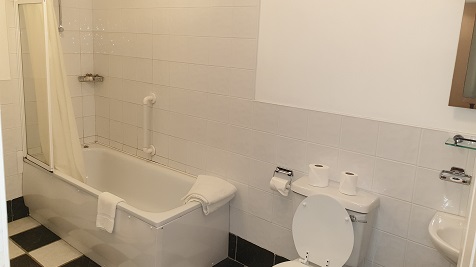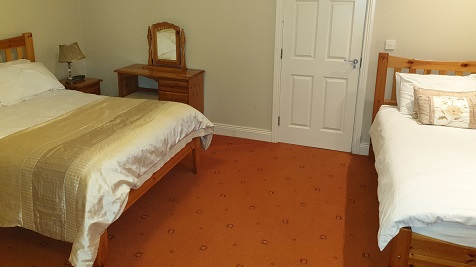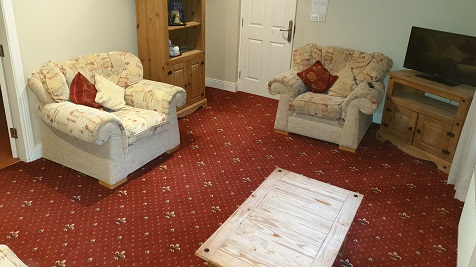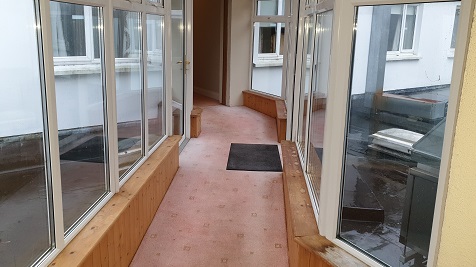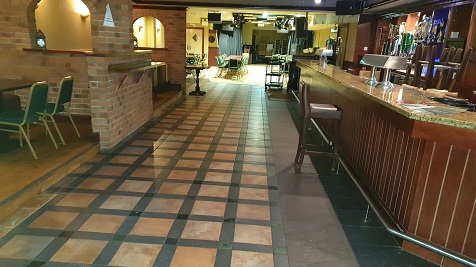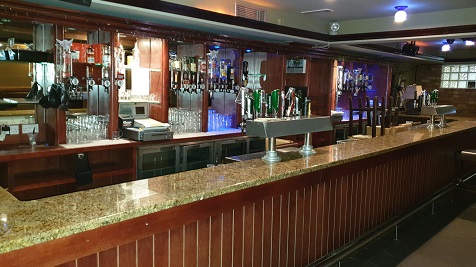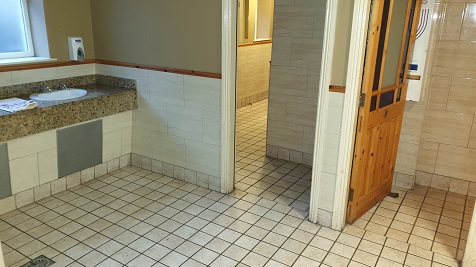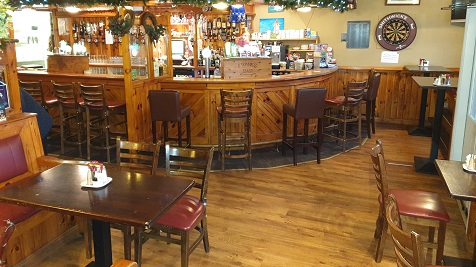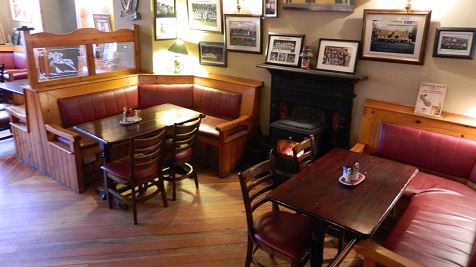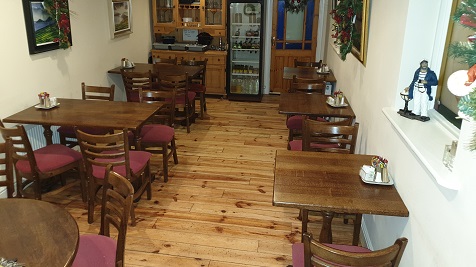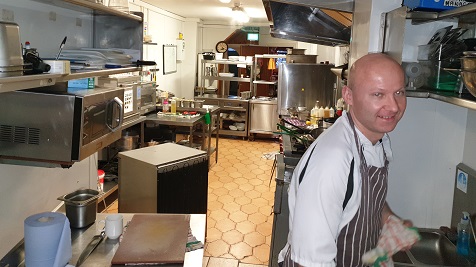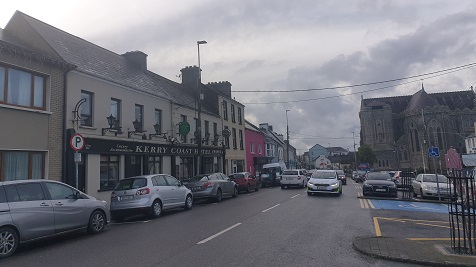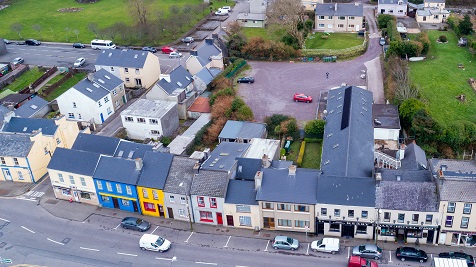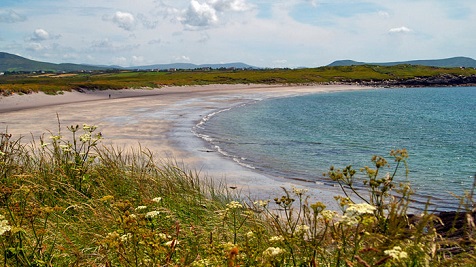Summary
Description
Located in the centre of Cahersiveen Town on the Ring of Kerry and Wild Atlantic Way. This freehold premises has a seven day licence. Offering much scope to improve on the already lucrative business built up by the present owners. Featuring a busy public bar with dining area, a well equipped commercial kitchen, a large function suite, 11 en-suite bedrooms along with large private car park to rear. Fronting the Towns main thoroughfare, centrally located to all amenities a short walk to The Old Barracks Heritage Centre, Daniel O Connell Memorial Church and Marina. A short drive to White Strand Blue Flag Beach and Cahergal Ring Fort. The prominent location, turnkey finish along with good trading figures make this an exciting opportunity for an investor or owner occupier. BER C3. BER No: 800472045.

