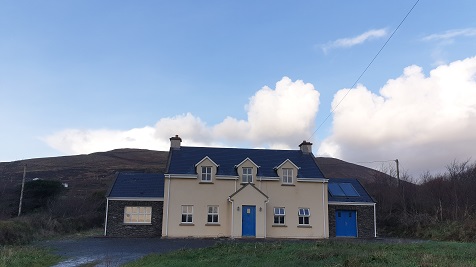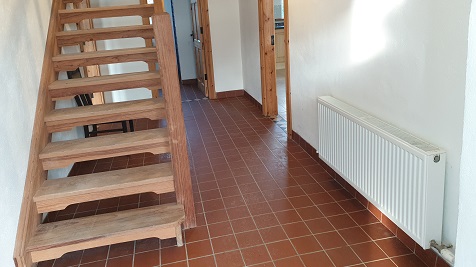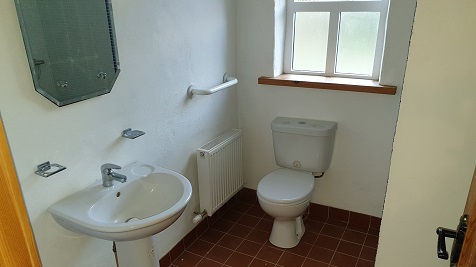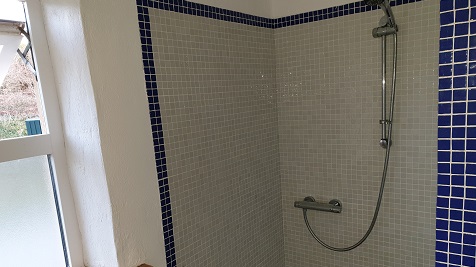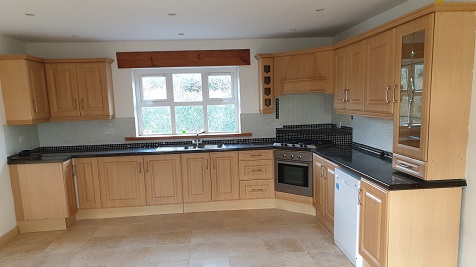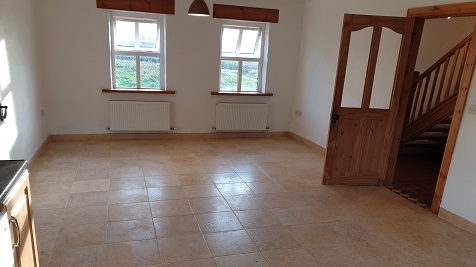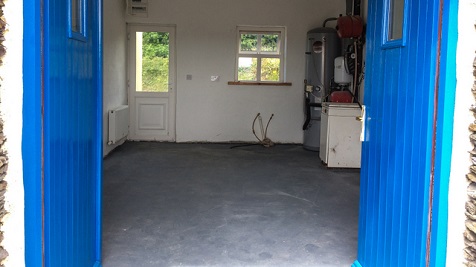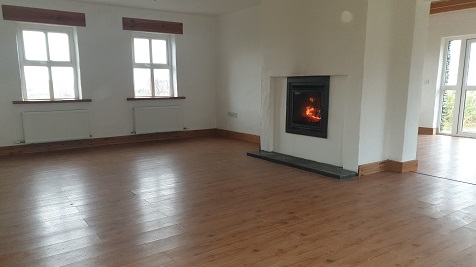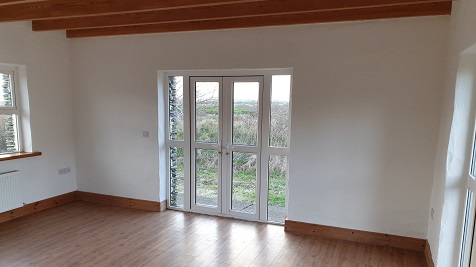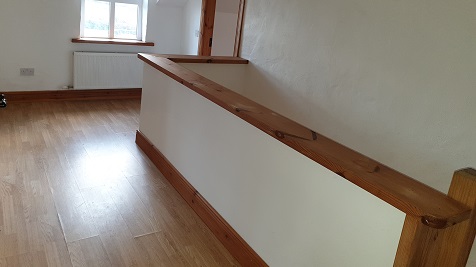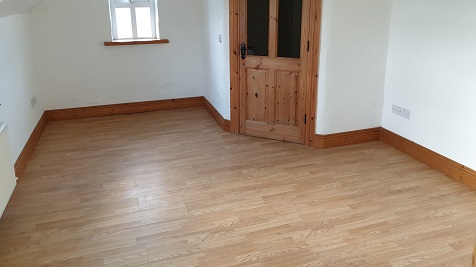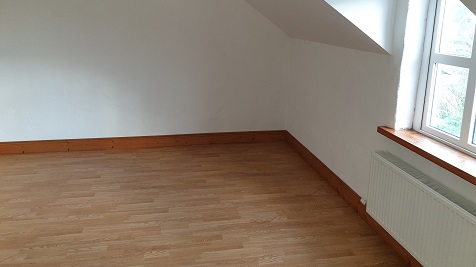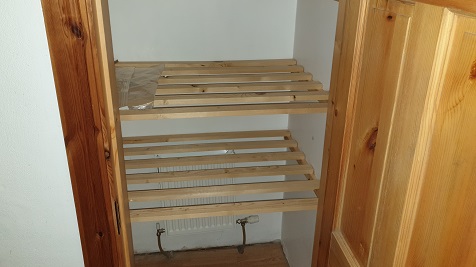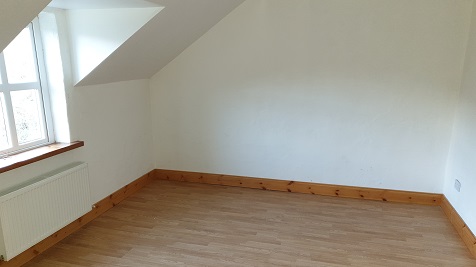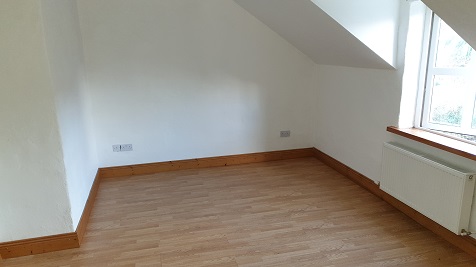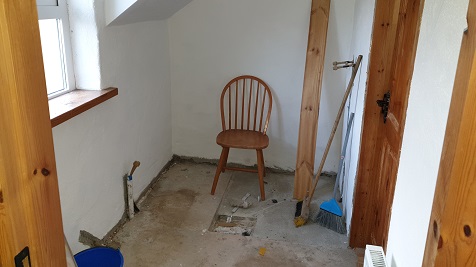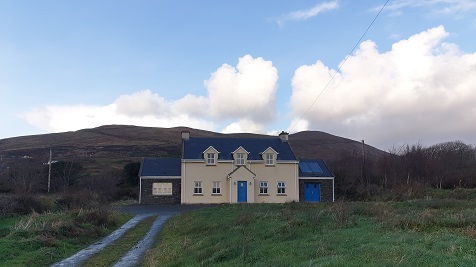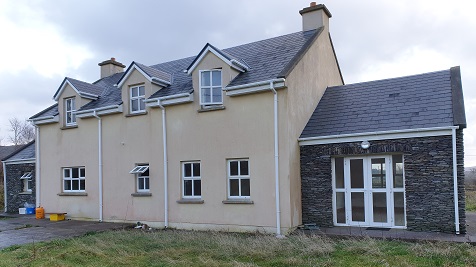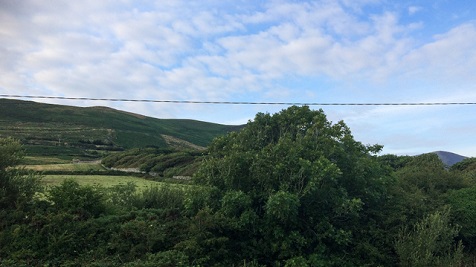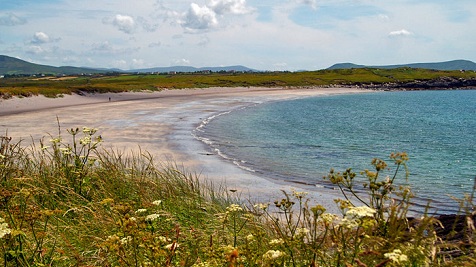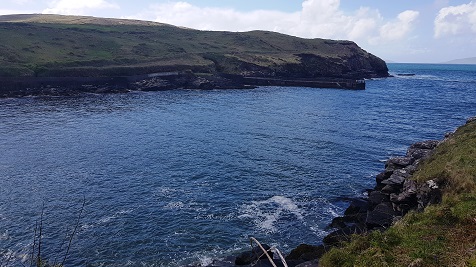Summary
Description
Generously proportioned storey and a half family home with beautiful mountain and sea views. Standing on a generous plot in the region of 3/4 of an acre in a much sought after scenic yet convenient location. Featuring spacious entrance hall, three reception rooms, family bathroom/wet room and integral garage to ground floor with four bedrooms, two en-suite to first floor. Outside the grounds are laid mainly to lawn, boundaries are well defined with a feature stone wall to front boundary and stone pillars for double entrance gates. The property is approached over a stone driveway and parking area with ample parking and turning space. Walking distance to Cahersiveen Town, Marina, Cahergall Stone Fort, Cuas Crom Harbour, White Strand Blue Flag Beach, Ballycarbery Castle and a short drive to Coonanna Harbour. BER C1. BER No: 111360210.

