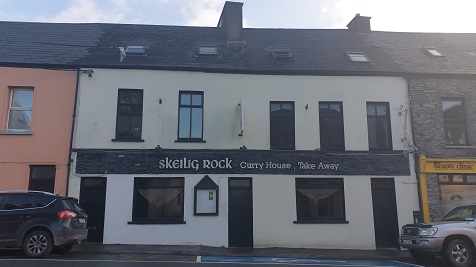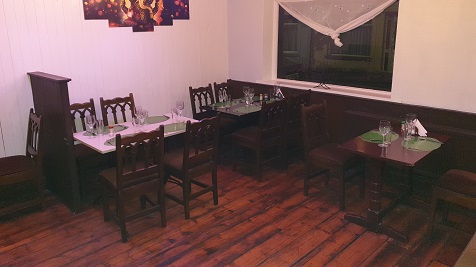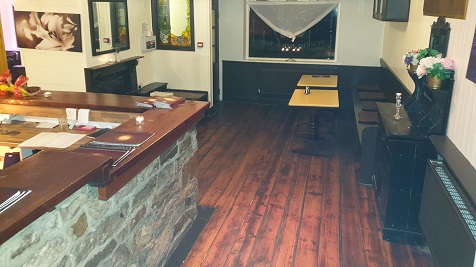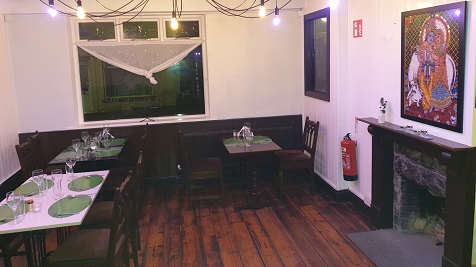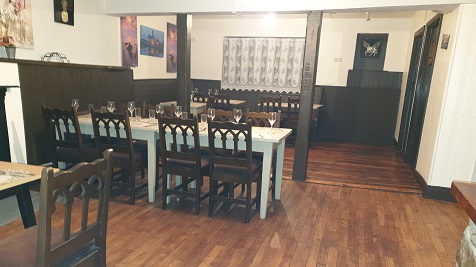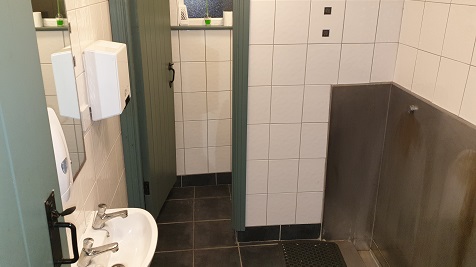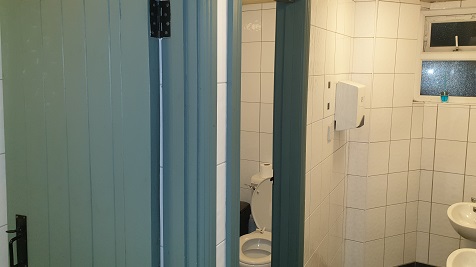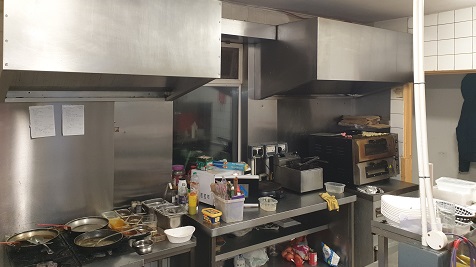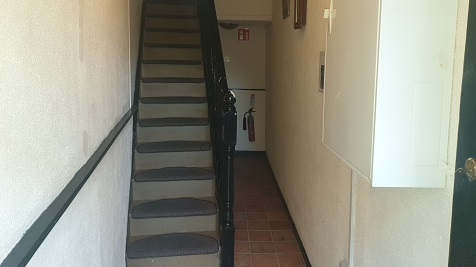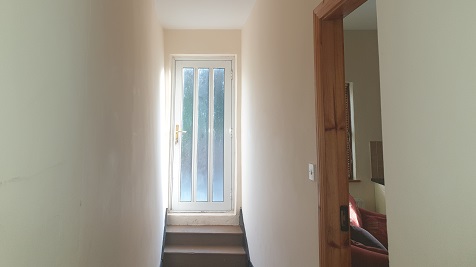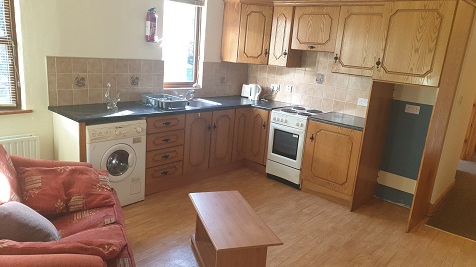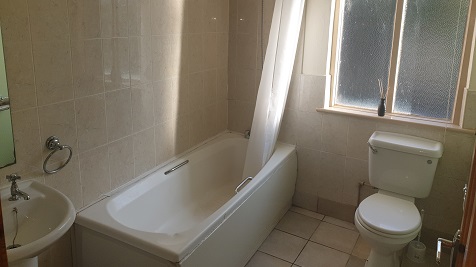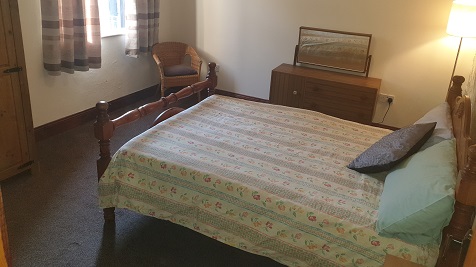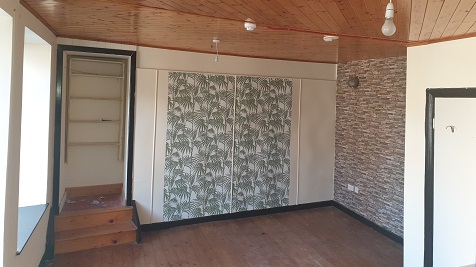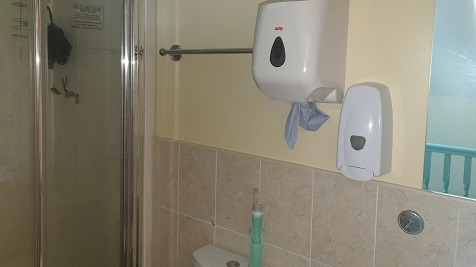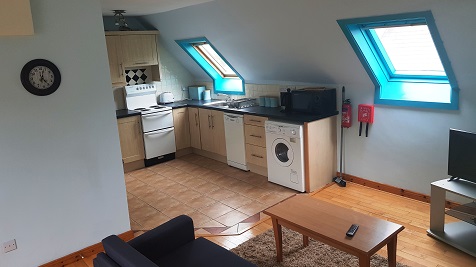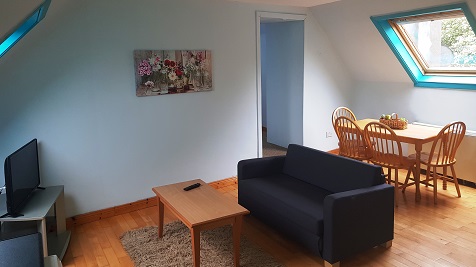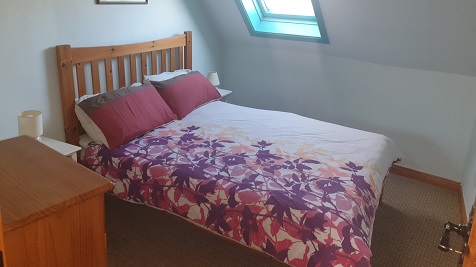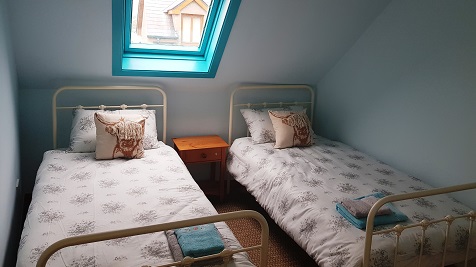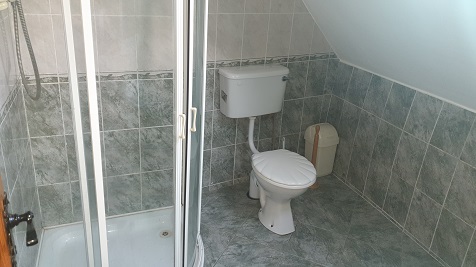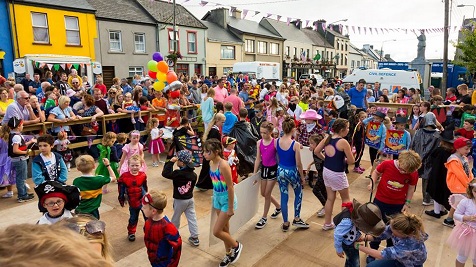Summary
Description
The Property Shop in partnership with The Munster Property Auction. Offered at bids over €129,000. Commercial/Residential premises at New Street, Cahersiveen. Currently trading as a restaurant and takeaway. This freehold premises has previously traded as a bar/restaurant and a restaurant/takeaway. Located on Cahersiveens main thoroughfare a short distance from all facilities i.e. Hospital, Schools, Shops, Restaurants, Banks and Cahersiveen Marina. The restaurant occupies the ground floor and there is additional rooms/storage, shower room and two self contained apartments to the first and second floors. The apartments have been recently refurbished. There is 1 two bedroom apartment and 1 one bedroom apartment. Extending to approximately 300 sqm. Outside to the rear there is an enclosed yard with storage sheds with its own access to the front. Commercial opportunity with investment potential. BER C3. BER No: 800730947. Auctioneers Comments: This property is offered for sale by unconditional auction in partnership with The Munster Property Auction. The successful bidder is required to pay a 10% deposit and contracts are signed immediately on acceptance of a bid. The buyer will be granted 28 days from the date of exchange to complete the purchase. Please note this property is subject to an undisclosed reserve price. Terms and conditions apply to this sale.

