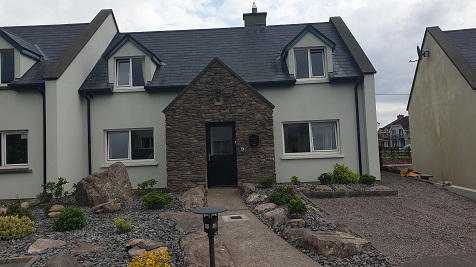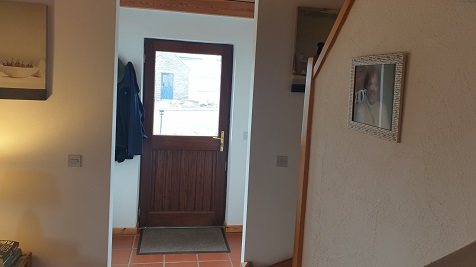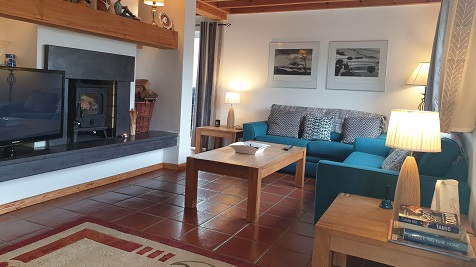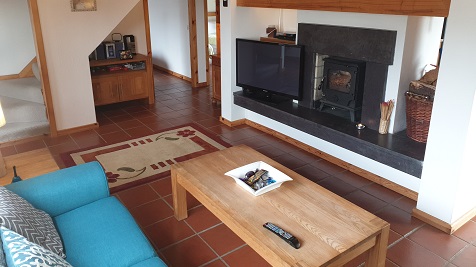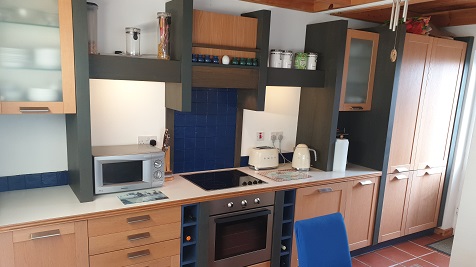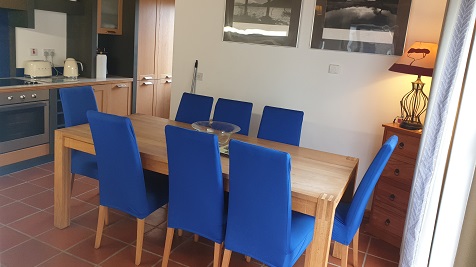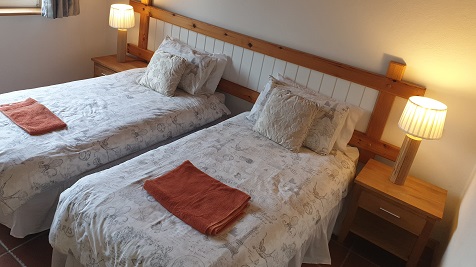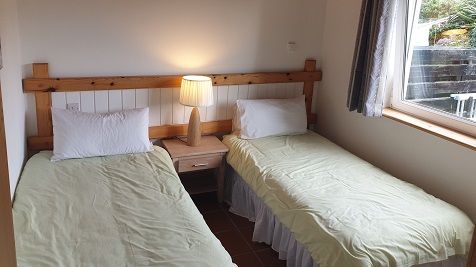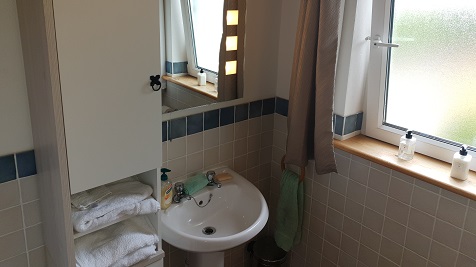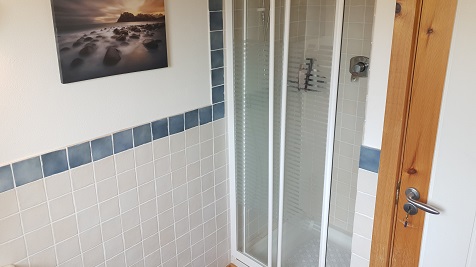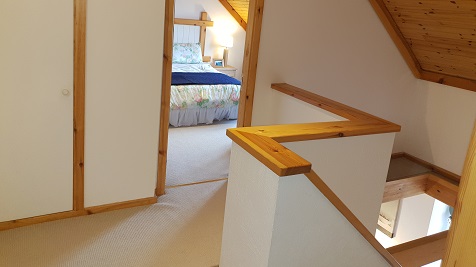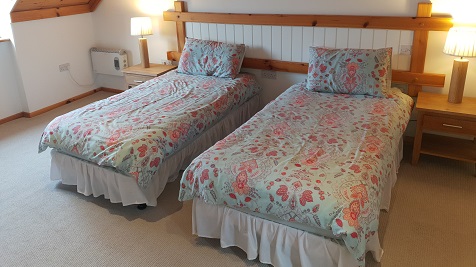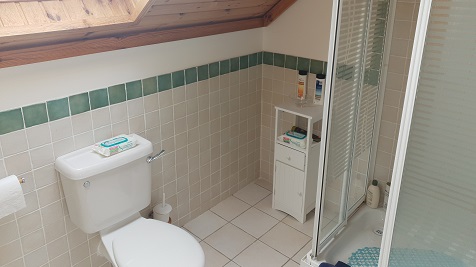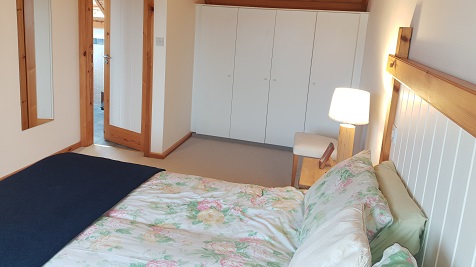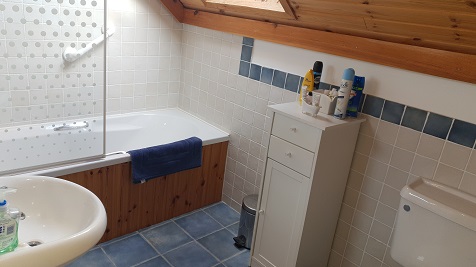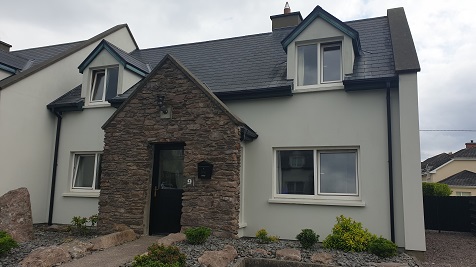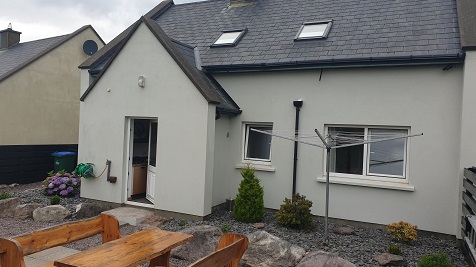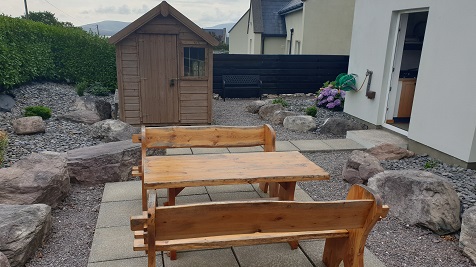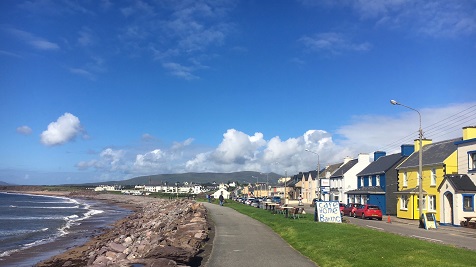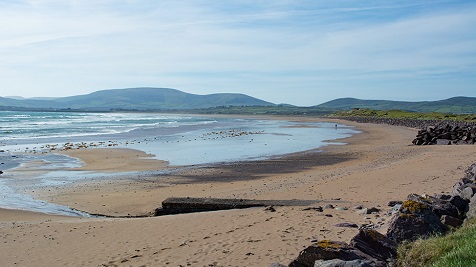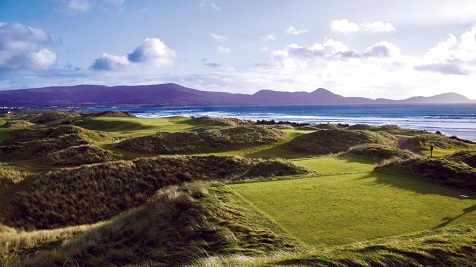Summary
Price
€ 198,500
Area
Status
SOLD
Type
xHOUSE
Location
TEST
Bedrooms
4
Bathrooms
3
Garage
0
Description
This four bedroom semi detached home is situated in a select development just a short walk to the Village centre with an array of restaurants, pubs, Tech Amergin and the Promenade. Accommodation comprises of glazed entrance porch, living area, kitchen/dining, utility, family bathroom and two ground floor bedrooms. To first floor there is a generous landing area and two further bedrooms with fitted wardrobes both en-suite. Contemporary interior in excellent decorative order throughout. Outside, off road parking, low maintenance hard landscaping to front and rear, patio area and garden workshop/store. All mains services connected. BER D1. BER No: 105306856. Viewing highly recommended.

