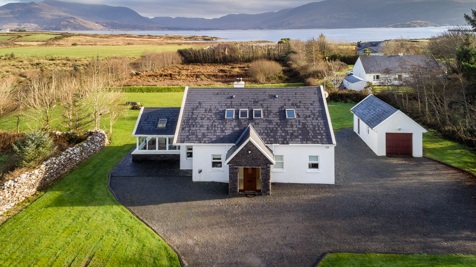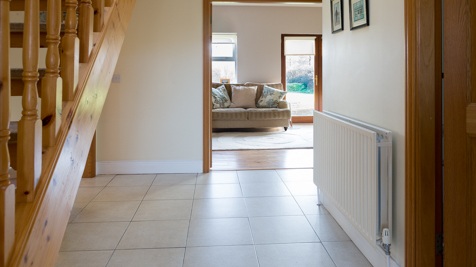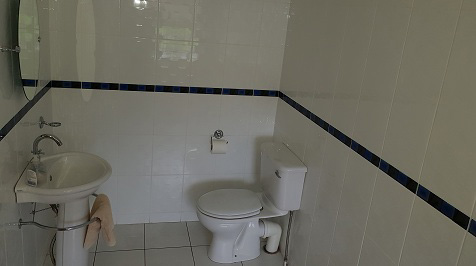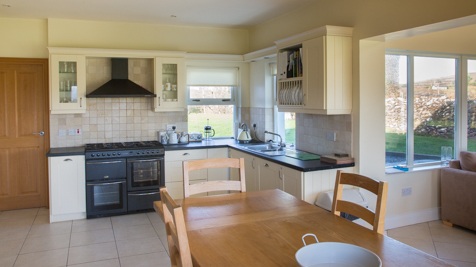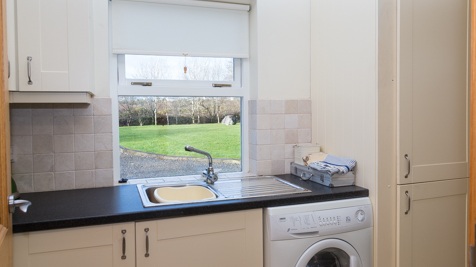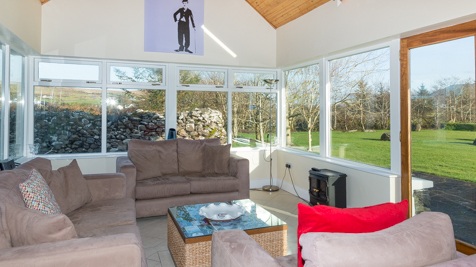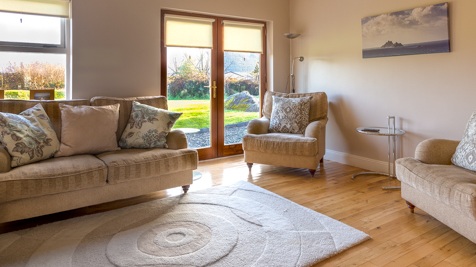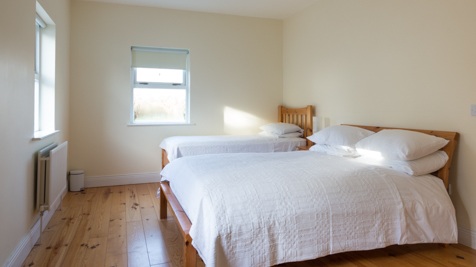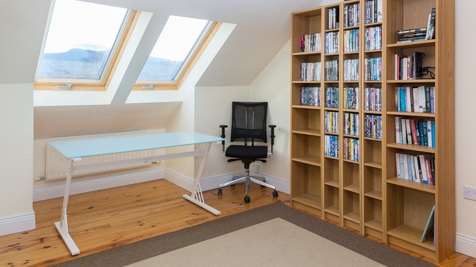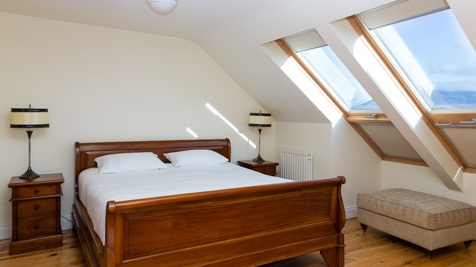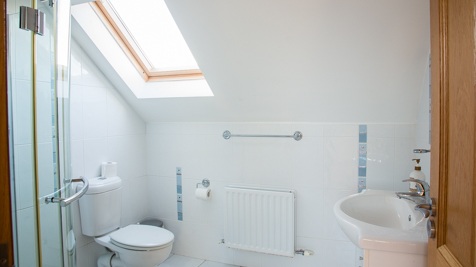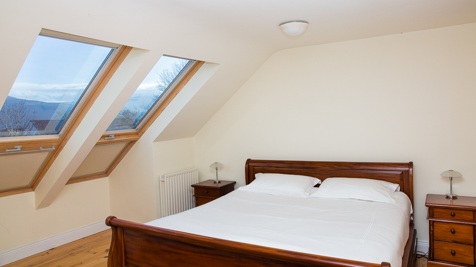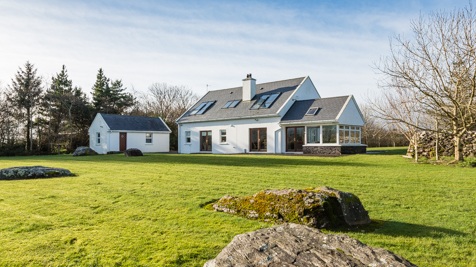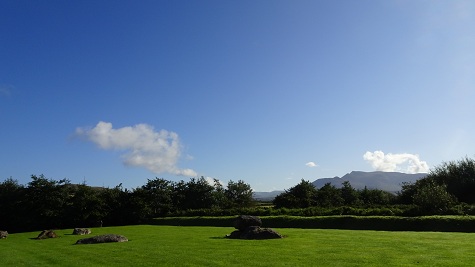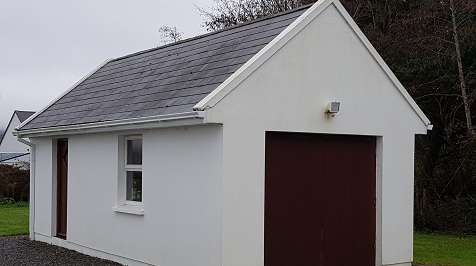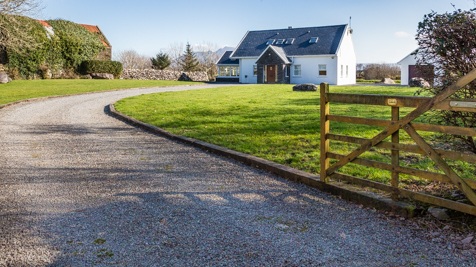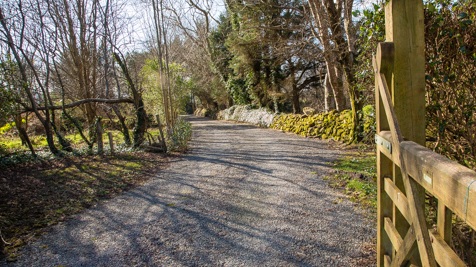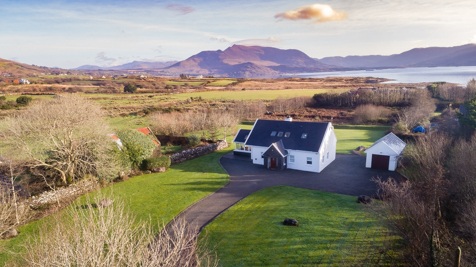Summary
Description
Spacious, luxuriously appointed three bedroom, all en-suite bungalow with attic accommodation. Featuring three reception rooms, separate utility & detached garage on a generous plot extending to approximately 3 / 4 acre. Open plan kitchen/dining, sun-room, lounge/living room with feature fire place, solid fuel stove in kitchen/dining with fully fitted kitchen & matching cupboards to separate utility room. This is an extremely bright & airy home with beautiful mountain & lake views. Situated on an easily kept large garden with feature stone walling & a large patio. The grounds are laid mainly to lawn with a natural stone driveway & sleepers laid as edging. Nothing to do but move in. Viewing essential to appreciate the feel & finish of this immaculately presented home. Located just on the outskirts of Waterville Village, close to the lake shore & walking distance to all amenities. BER: B3. BER No: 107041394.

