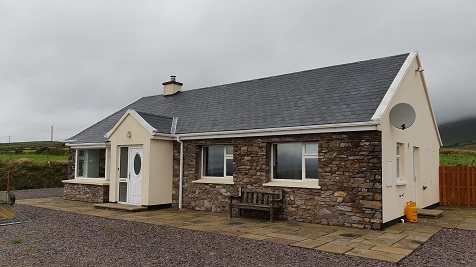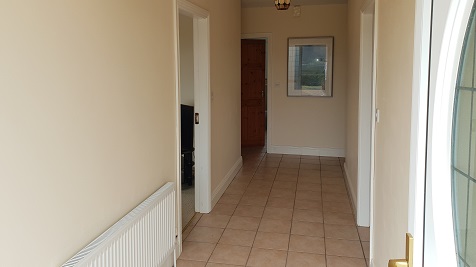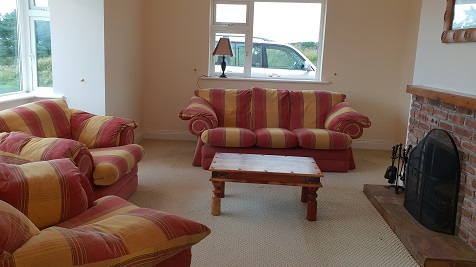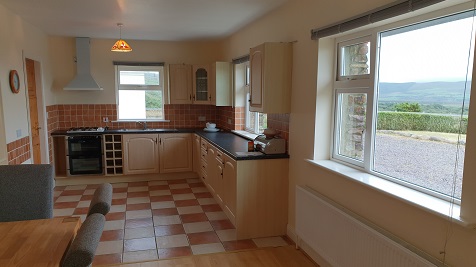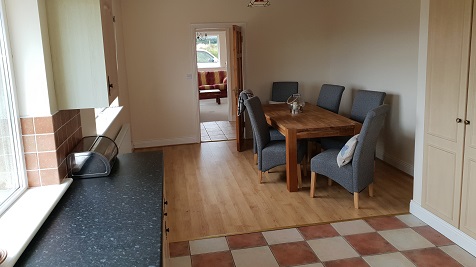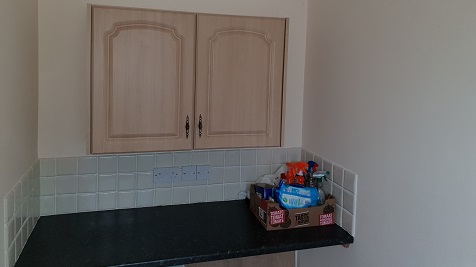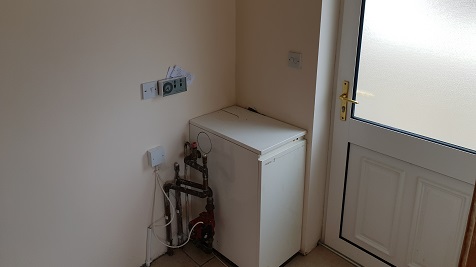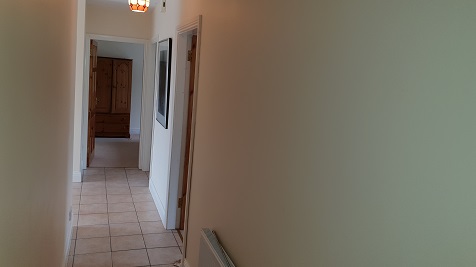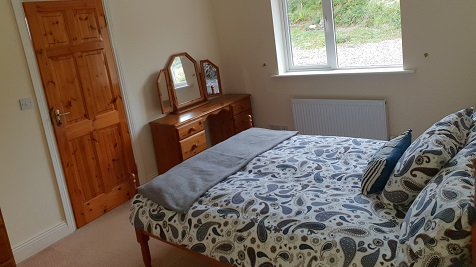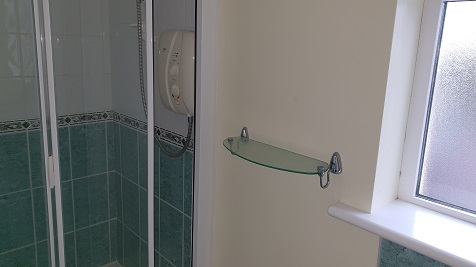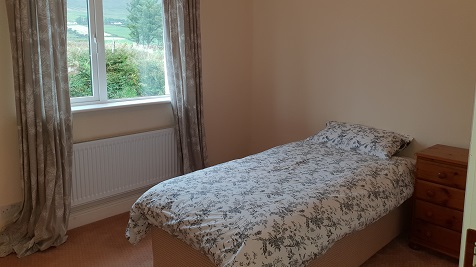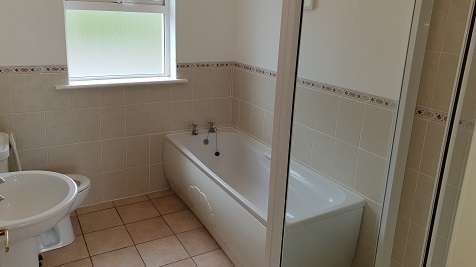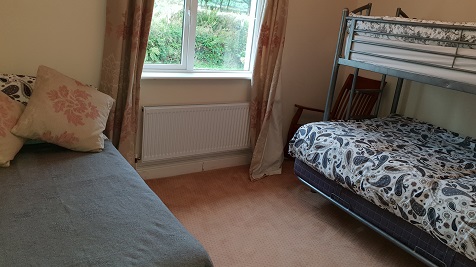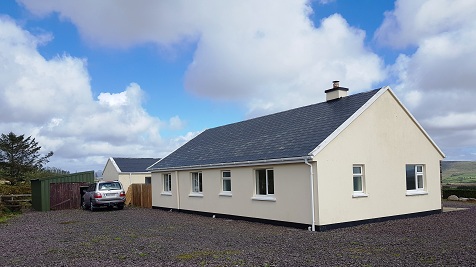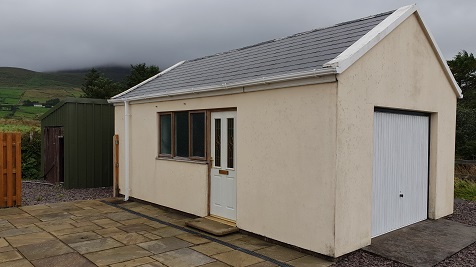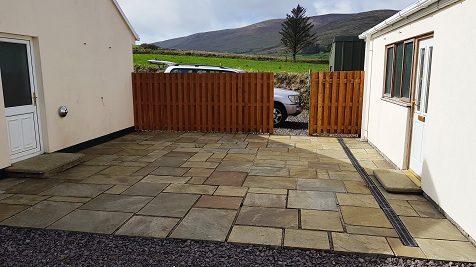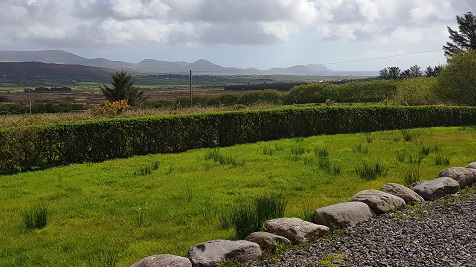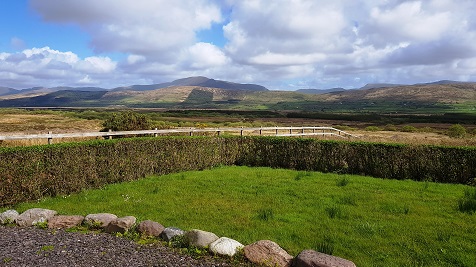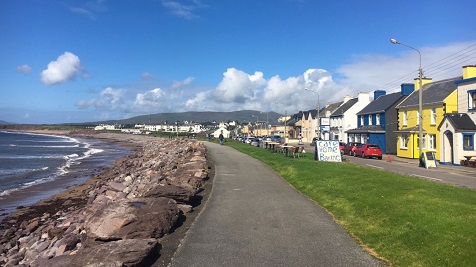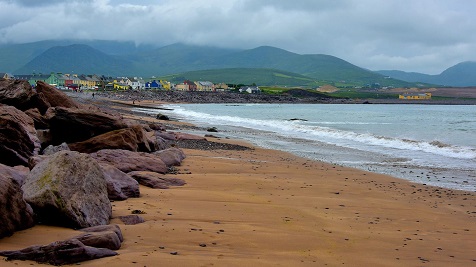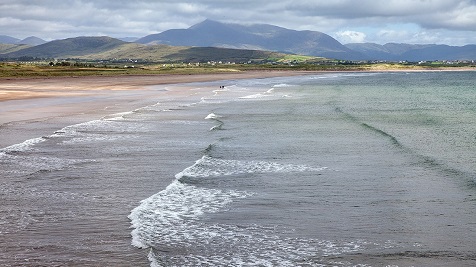Summary
Description
Spacious three bed, en-suite bungalow, featuring panoramic valley, mountain and sea views. Located just a short drive to Waterville Golf Links, Waterville Village, Reenroe and Ballinskelligs Beach and local amenities. Constructed in 2004 of traditional concrete block with insulated cavity walls and stone facing to front elevation under a slate roof. Accommodation features living room with feature open fire and Bay window. Large kitchen/dining room with fully fitted kitchen, separate utility room, family bathroom and master bedroom en-suite. Outside the driveway and parking/turning area is laid to stone featuring a generous sandstone patio area, detached garage and boat shed to rear. This would be an ideal first time buy or holiday home. Located in a quiet cul de sac off the main road. Safe for pets and children. BER C3. BER No: 109353193.

