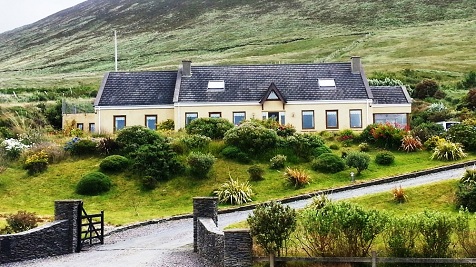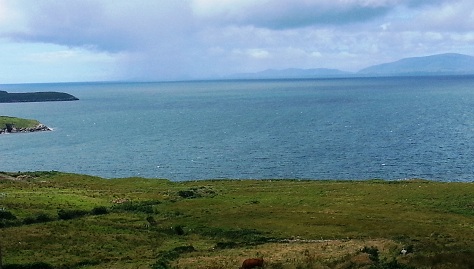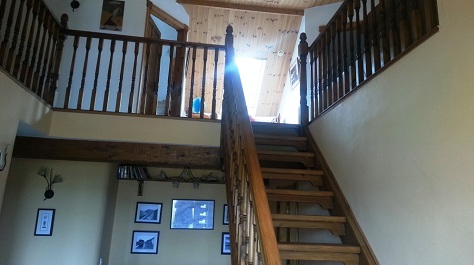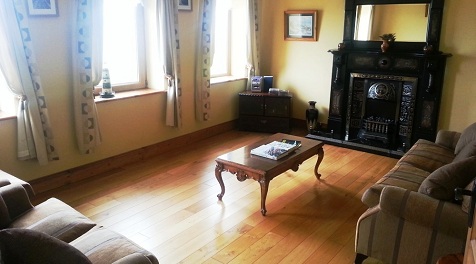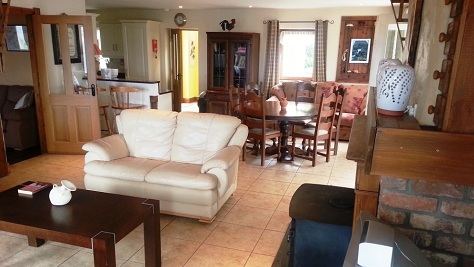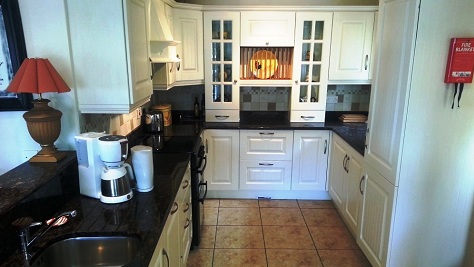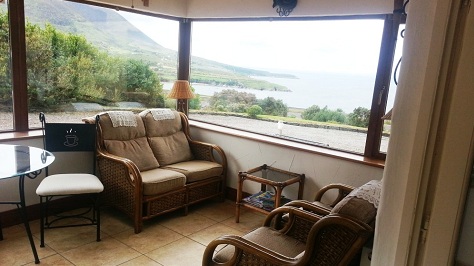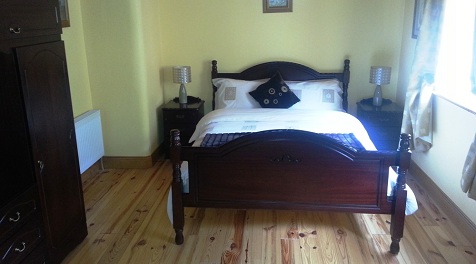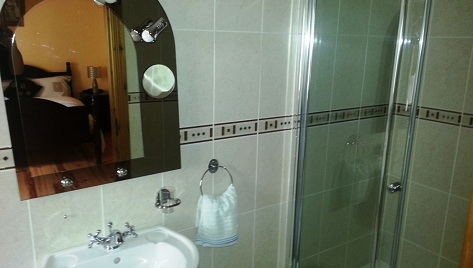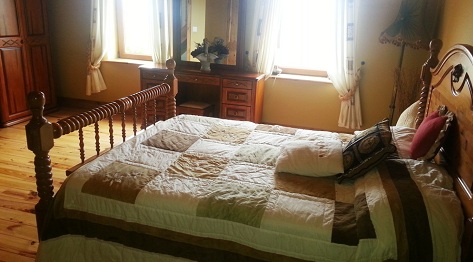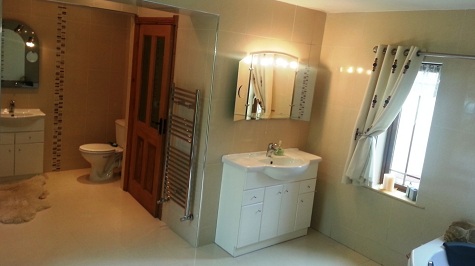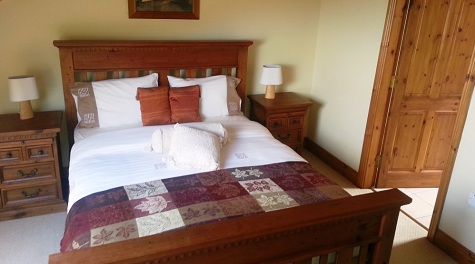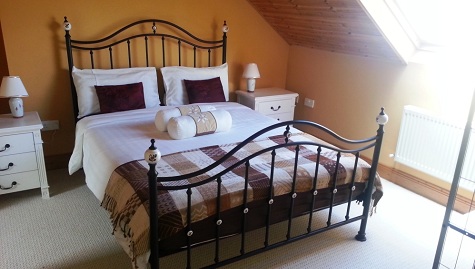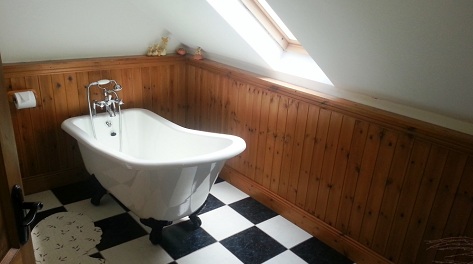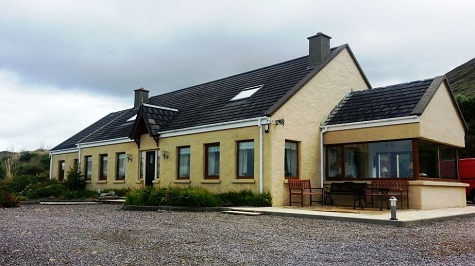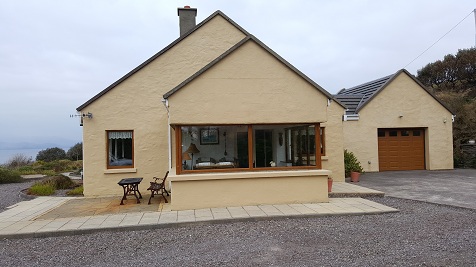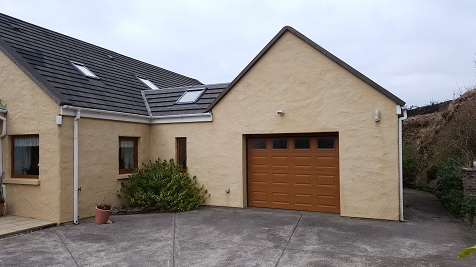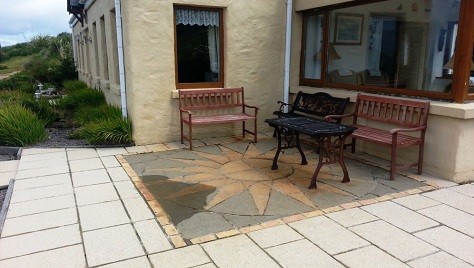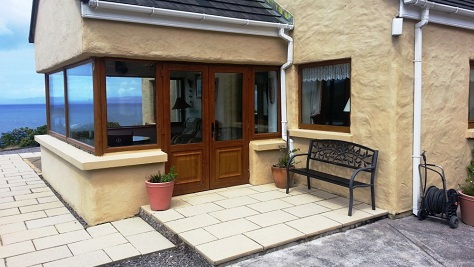Summary
Description
Luxuriously appointed detached four bedroom bungalow on a spectacular elevated site overlooking Dingle & Kells Bay on approximately 1.1 acres of landscaped grounds. Walking distance to Shop, Post Office & pub. Traditional construction, rendered blocks under a tiled roof, UPVC golden grain windows, four en-suite bedrooms, three reception rooms. This property is finished to an exacting high standard & has many delightful features, workshop/garage with internal access, viewing balcony & feature master bedroom suite. Suitable either as a permanent residence or a holiday home it offers generous flexible accommodation. This house is located just a short drive from Kells beach & pier. Underfloor heating to all bathrooms & en-suites, Beam central vacuuming system, oil fired central heating. BER B2. BER No: 109860759. Viewing Highly Recommended.

