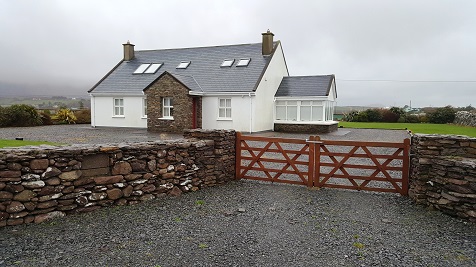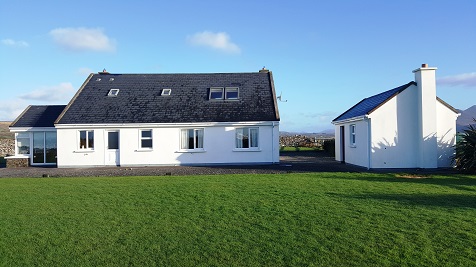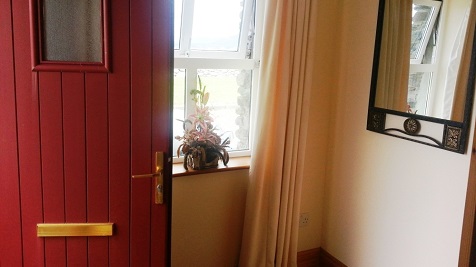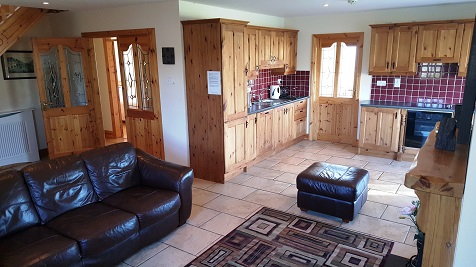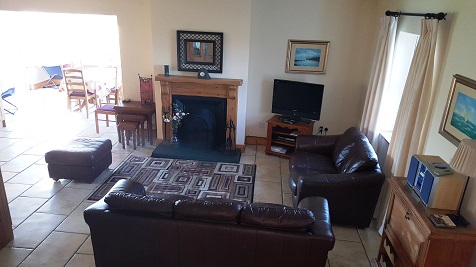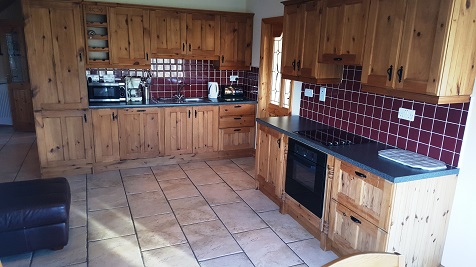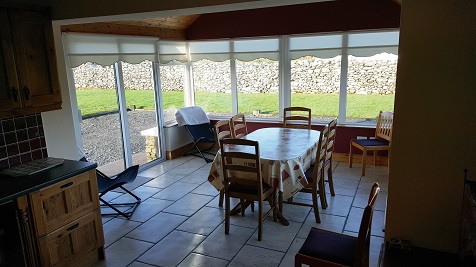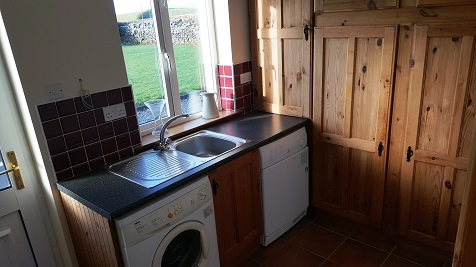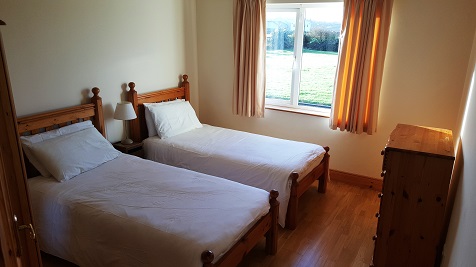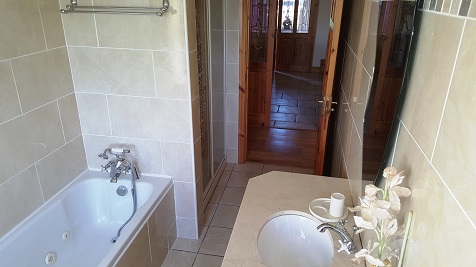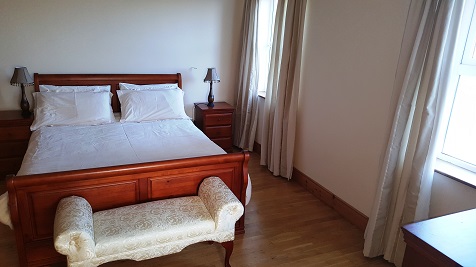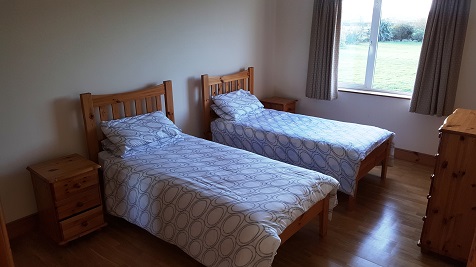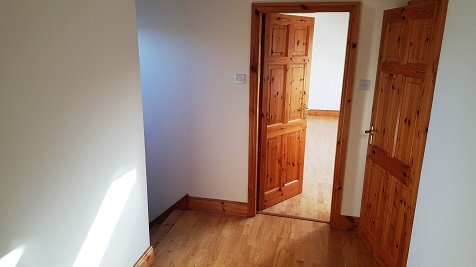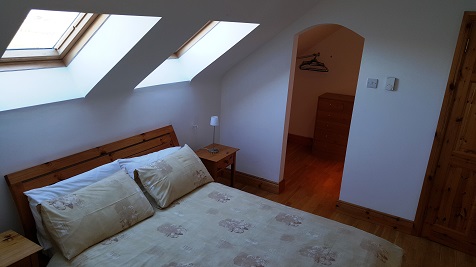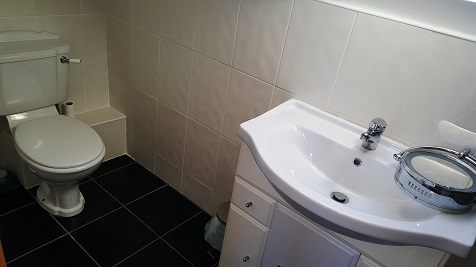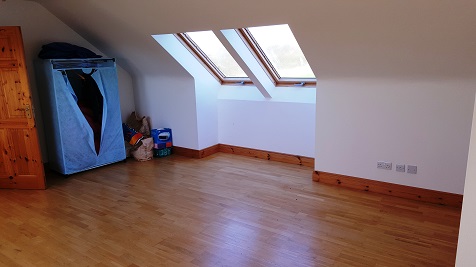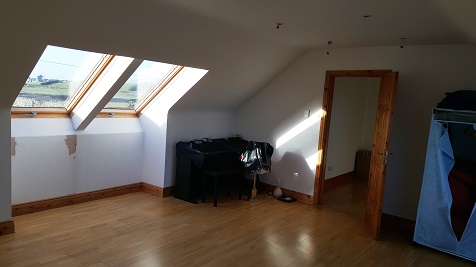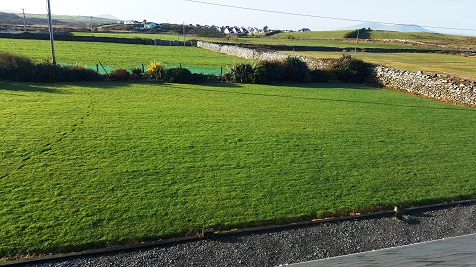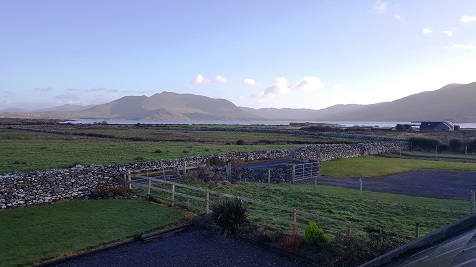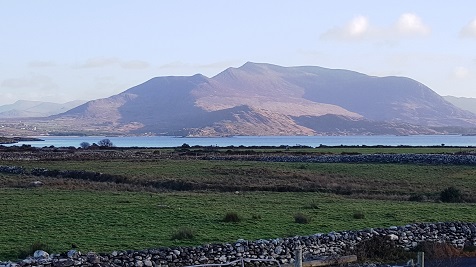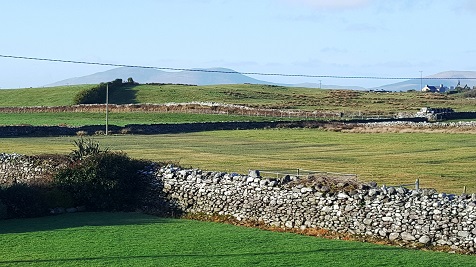Summary
Description
Conveniently located walking distance to Waterville Village, this detached four/five bedroom, three reception room bungalow has lake access. Beautiful lake and mountain views, featuring open plan kitchen/living, spacious sun room/dining, separate utility room, three ground floor bedrooms with master bedroom en-suite and family bathroom. To first floor bedroom four, w.c/cloaks and third reception room/second living room. This spacious well lit bungalow with attic development is in a prime location close to Waterville Village and offered in immaculate decorative order with under floor oil fired central heating, a high standard of insulation and a quality finish throughout. Outside the grounds are laid mainly to lawn with feature stone walls to front and eastern boundaries and detached garage. BER C2. BER No: 107102428. Viewing Highly Recommended.

