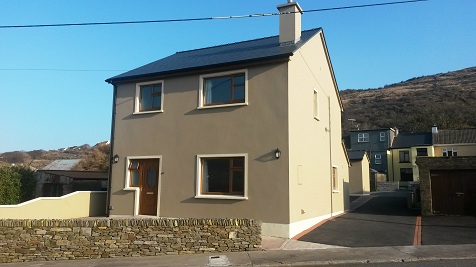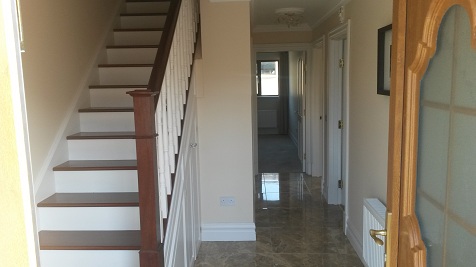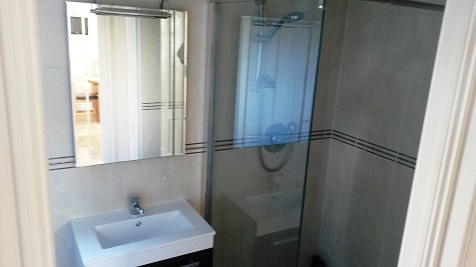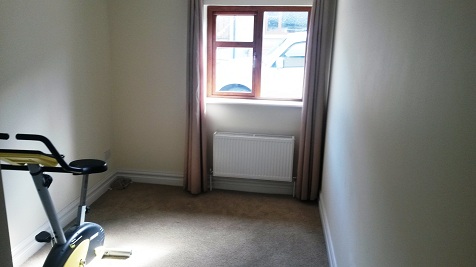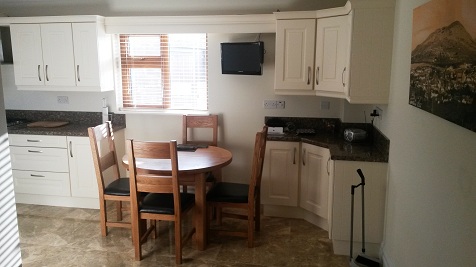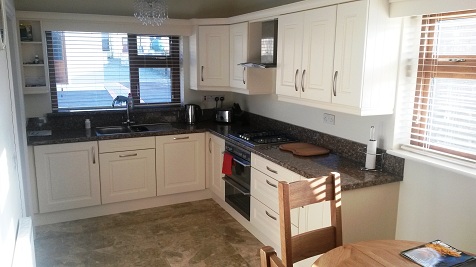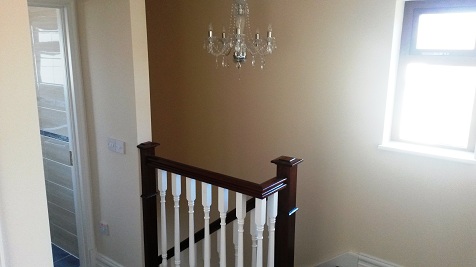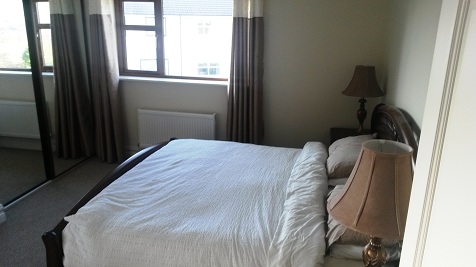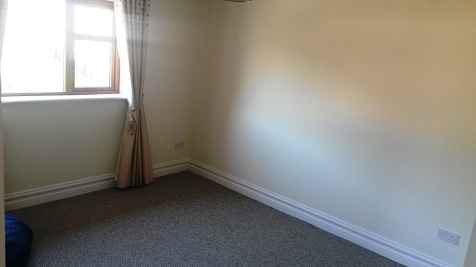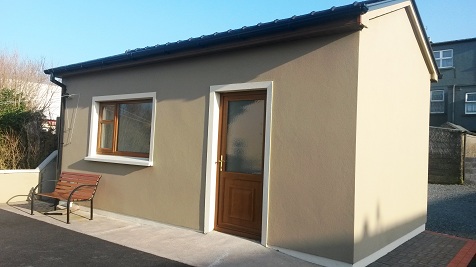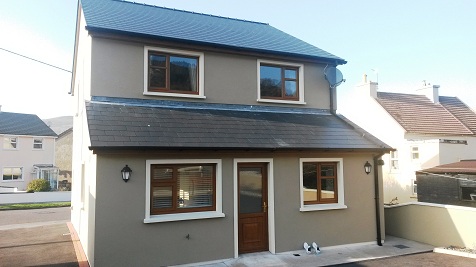Summary
Price
€ 238,500
Area
Status
Type
xHOUSE
Location
TEST
Bedrooms
4
Bathrooms
2
Garage
1
Description
Rarely available, four bedroom detached house located in Cahersiveen town centre. Property features an entrance hall with stairway to first floor, under stairs storage, living room, kitchen/dining, utility, ground floor bedroom, adjacent bathroom, walk in airing cupboard and separate utility room. To first floor, three bedrooms, one en-suite and family bathroom. Outside there is an enclosed front yard with ample parking to rear. Approached over a tarmacadam drive with shed/workshop to rear. Property is finished to a high standard. BER: B2. BER No: 104448105.

