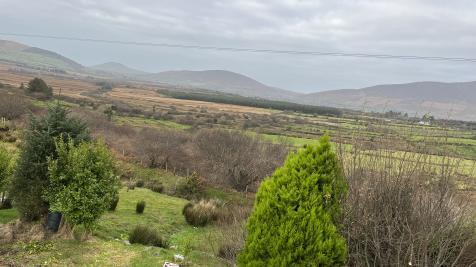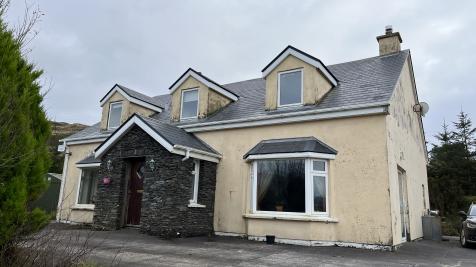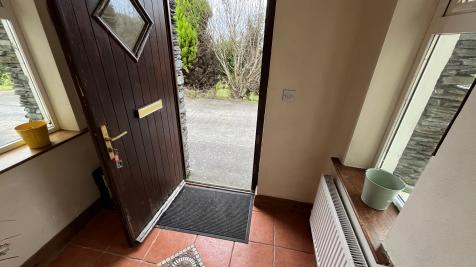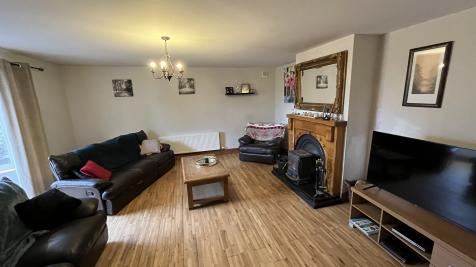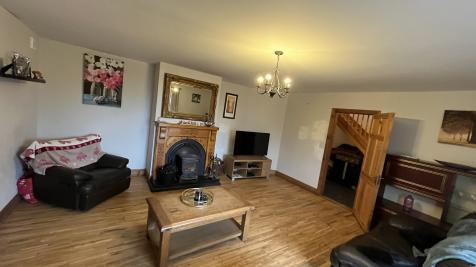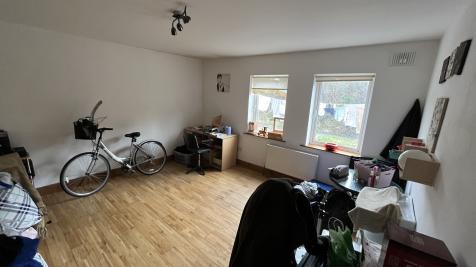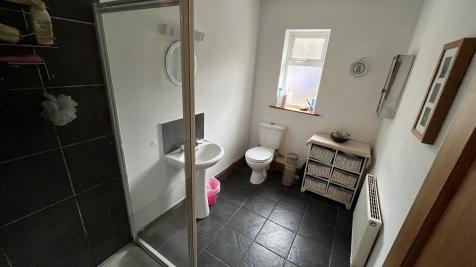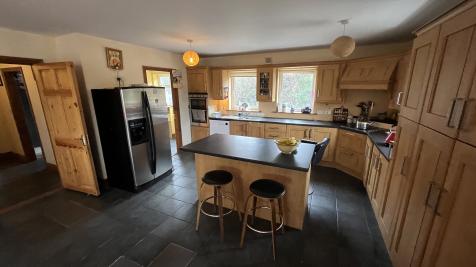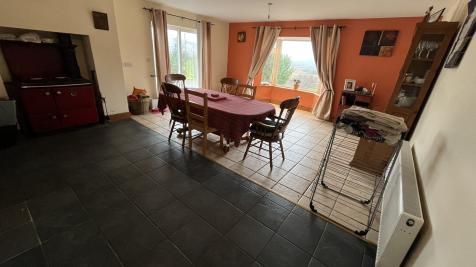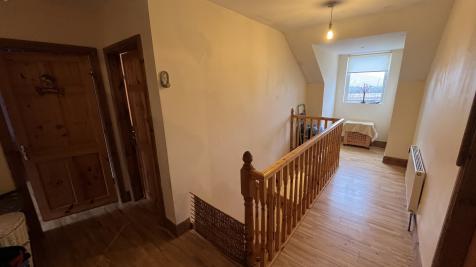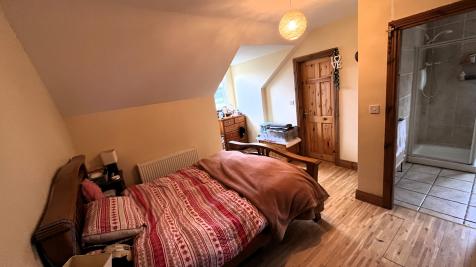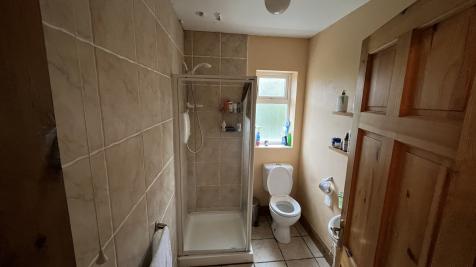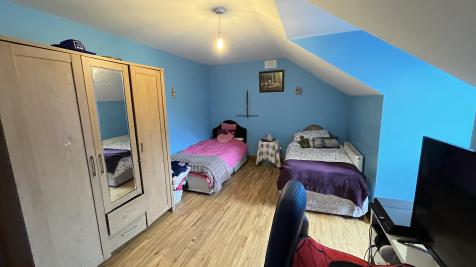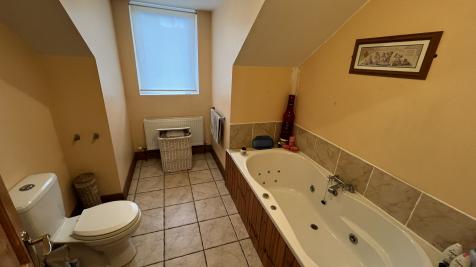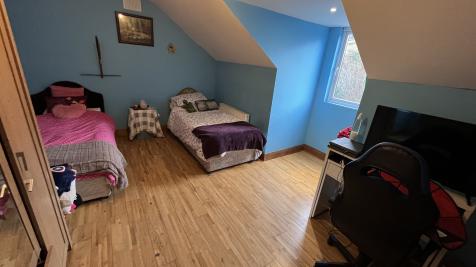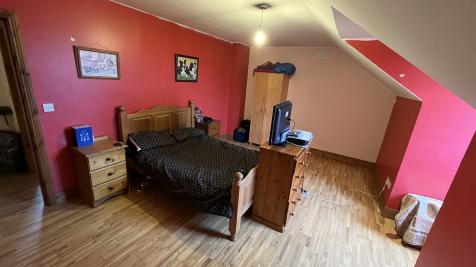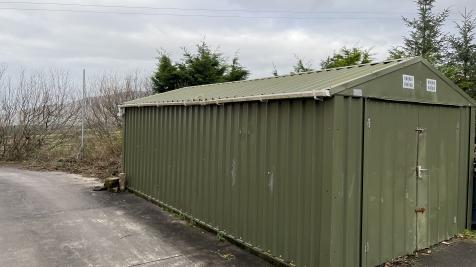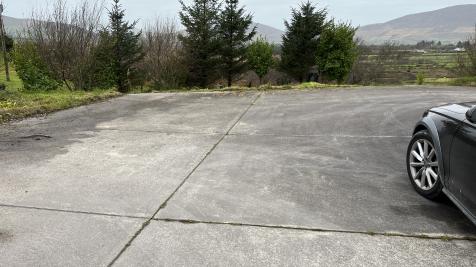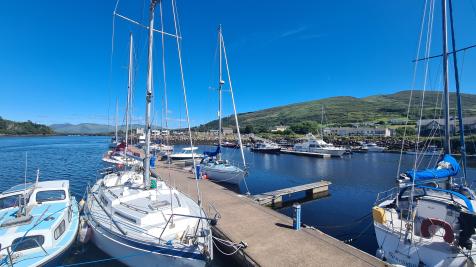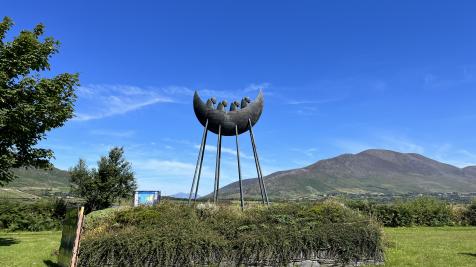Summary
Description
Standing on an elevated site tucked into the side of the hill, featuring magnificent mountain and distance Fertha Estuary views.
This spacious home offers superb value, ideal as a family home or luxurious holiday retreat.
Requiring some T.L.C. there is an opportunity for someone looking to add value to an exceptional home on a superb site.
Located just a short drive from Cahersiveen Town (6.8km) which is steeped in archaeological history, a vibrant market town with many restaurants, pubs, schools and marina.
The spacious accommodation features a stone entrance porch leading to a spacious hallway, two reception rooms, a shower room and a separate utility room all to the ground floor. To the first floor is four bedrooms and a family bathroom with the master bedroom being en-suite with a fine walk in wardrobe.
The farmhouse style kitchen is a through room with a feature bay window to magnificent views and patio doors to a concrete patio area, well lit with windows to three sides. The living room/second reception also features a bay window to magnificent views.
Outside, there is ample parking and turning, large hard standing/patio area and a Steel Tech workshop/shed. The house extends to circa 210sqm and stands on 0.47 hectares (approximately 1.16 acre) including an adjoining paddock.
All services are connected, sewer by septic tank.
BER B3. BER No: 107147597.

