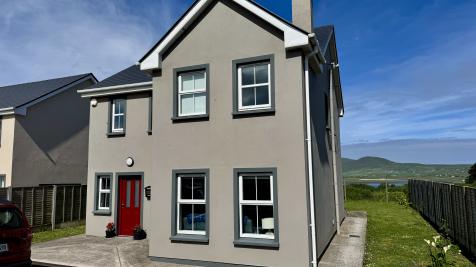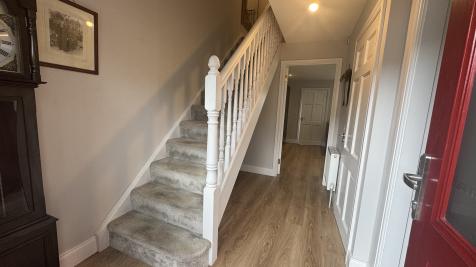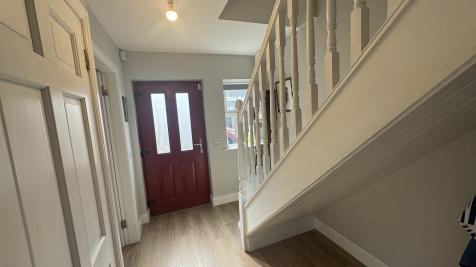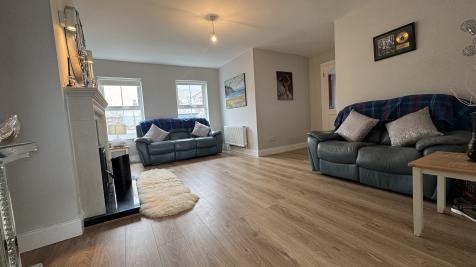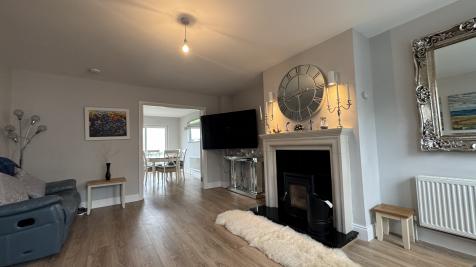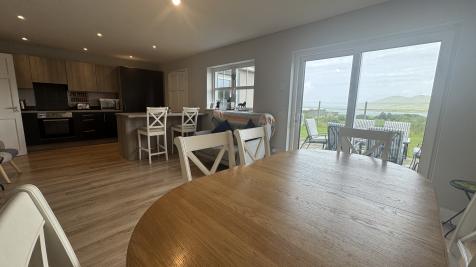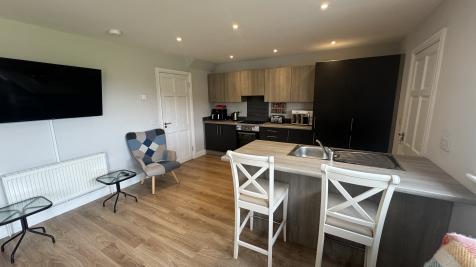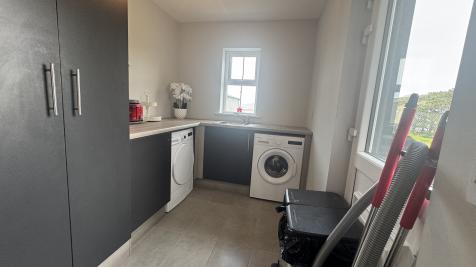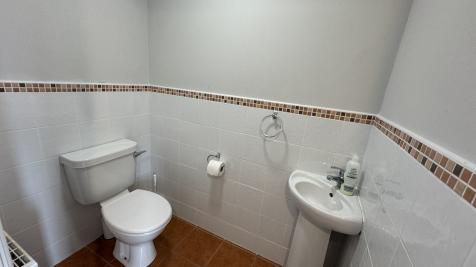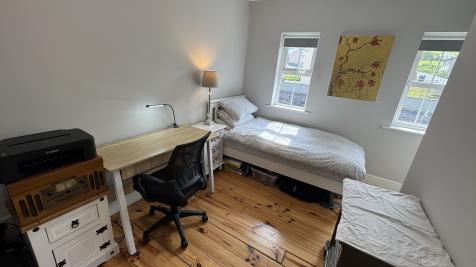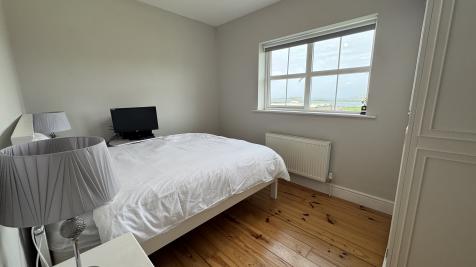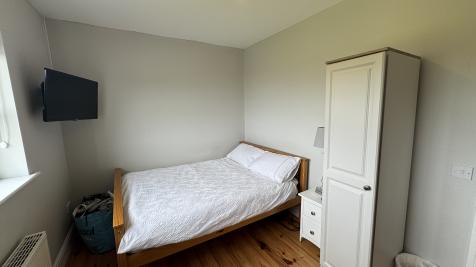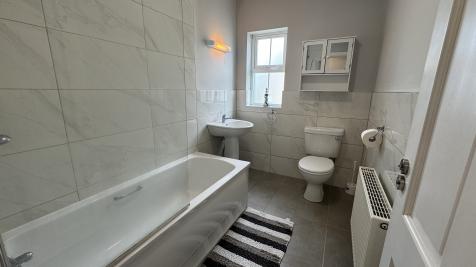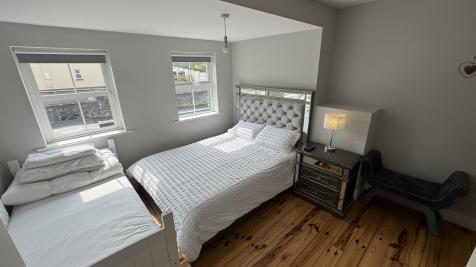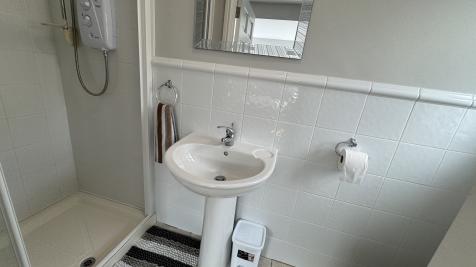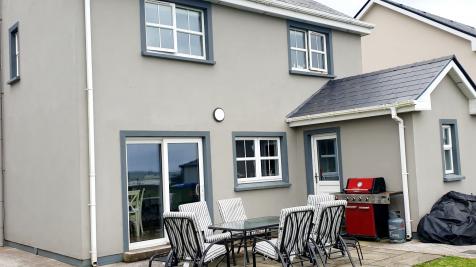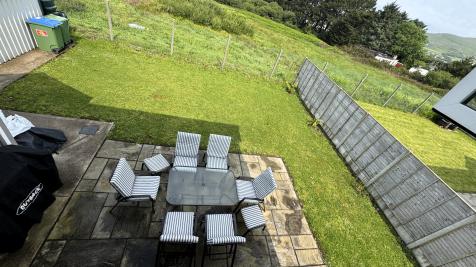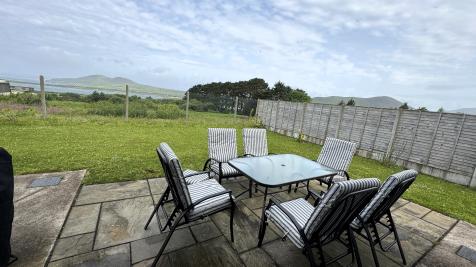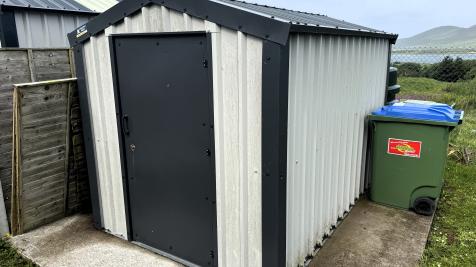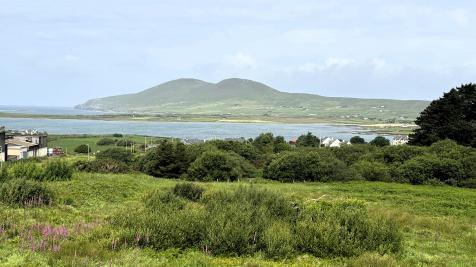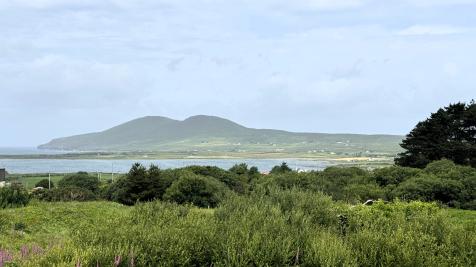Summary
Description
20 Lighthouse View is a beautifully presented and well maintained four bedroom detached home with stunning sea views. On the edge of Cahersiveen Town within walking distance of all amenities. Looking out to Skellig Michael Lighthouse, Valentia Island and Dingle Bay. Located just off the famous Ring of Kerry route and the Wild Atlantic Way.
This contemporary detached home features an open plan kitchen/dining with patio doors to rear garden and double doors to generous living room/lounge with feature fireplace, separate utility and w.c/cloakroom. To the first floor is a family bathroom, master bedroom en-suite and three further bedrooms.
Outside the front is laid to tarmacadam with parking for up to three cars and the side and rear garden is laid mainly to lawn with a Steel Tech garden shed and a generous patio outside the dining area.
Offered in excellent decorative order throughout.
Viewing highly recommended.
BER B2. BER No: 116179672.

