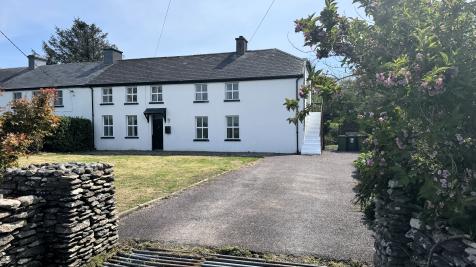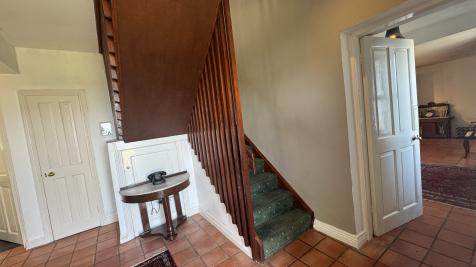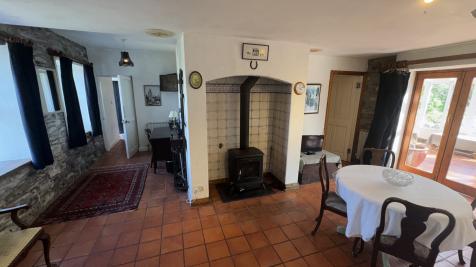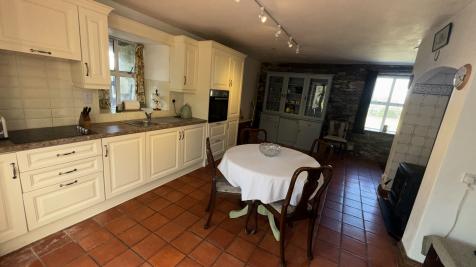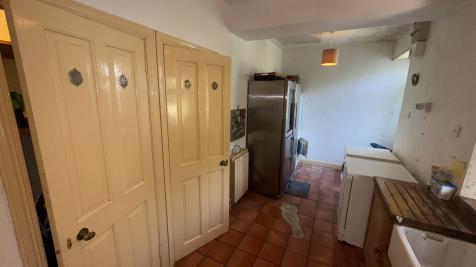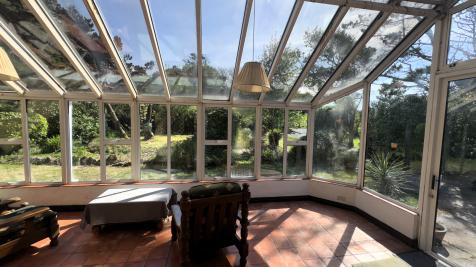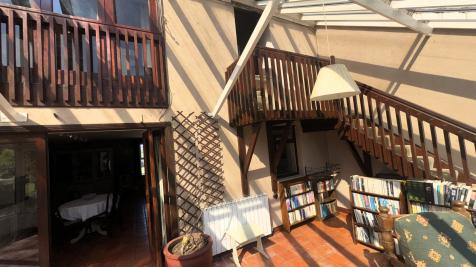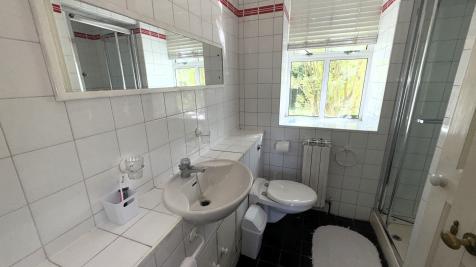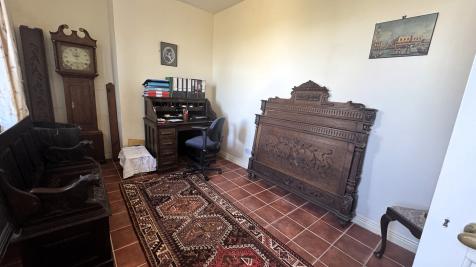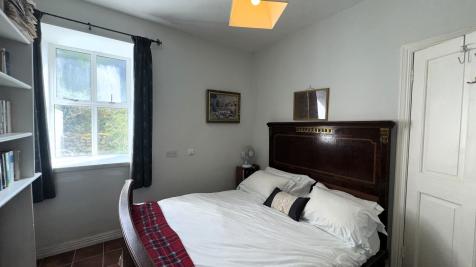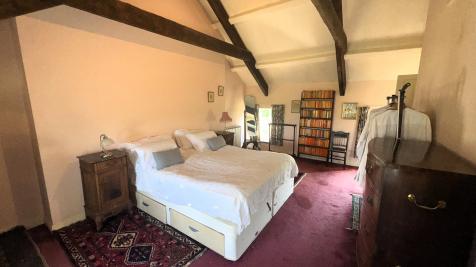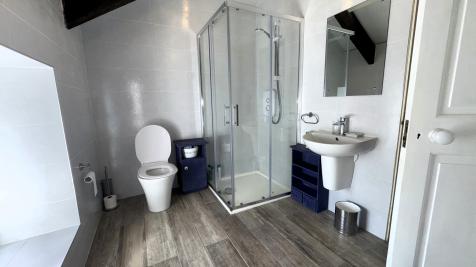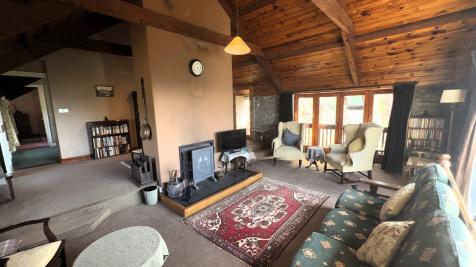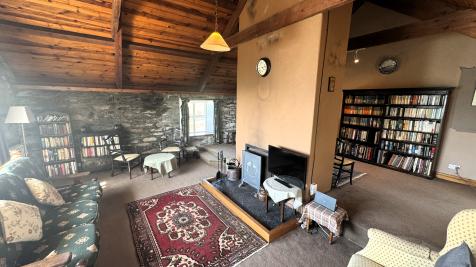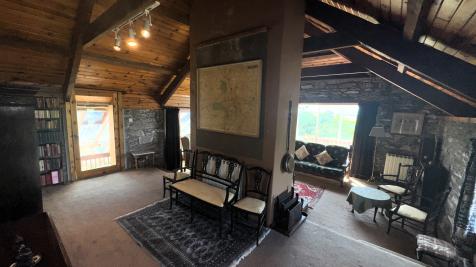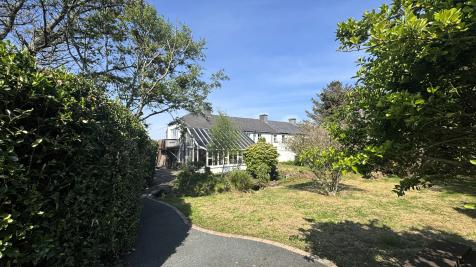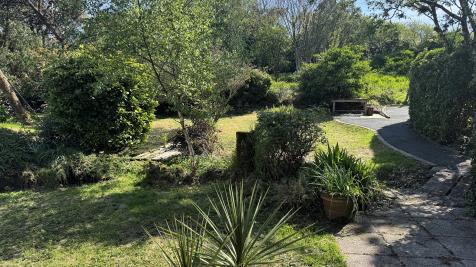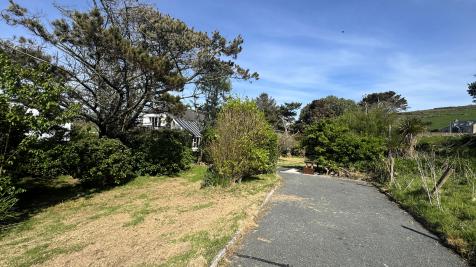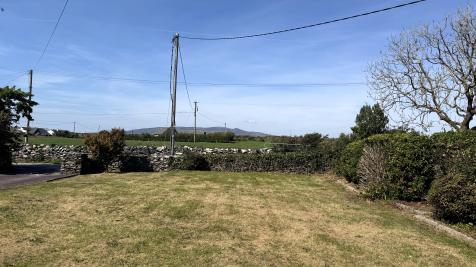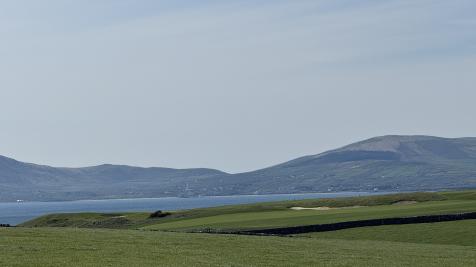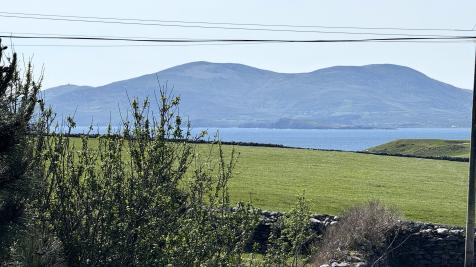Summary
Description
The Property Shop is delighted to bring this substantial semi detached residence to the market, featuring stunning views over Ballinskelligs Bay and located on a generous mature landscaped site. Full of period charm and character.
The grounds have mature trees and are laid mainly to lawn offering a peaceful garden haven.
Three bedrooms, two generous reception rooms, a large conservatory/garden room and two bathrooms.
Located in a highly desirable location close to beaches, pier and located on one of Watervilles most scenic walking routes.
Accommodation consists of hardwood entrance door to spacious hallway which leads to two ground floor bedrooms , family bathroom and kitchen/dining room which opens out to a spectacular conservatory/garden room. There is also a separate utility room off the kitchen with two larders and a Belfast sink, plumbed for washer and dryer. To the first floor is the master bedroom with Jack & Jill bathroom and the main lounge with picture window to Ballinskelligs Bay and full width door openings to conservatory.
Located only a short walk to pier, slipway and beaches and within walking distance of Waterville Village, Hogs Head Gold Course, promenade and the many shops, pubs and restaurants that Waterville has to offer.
BER E2. BER No: 106702996.

