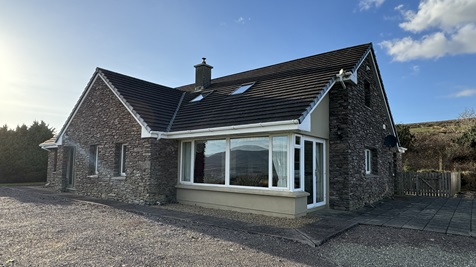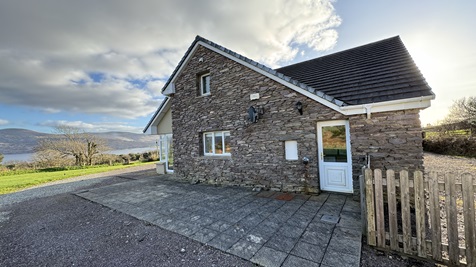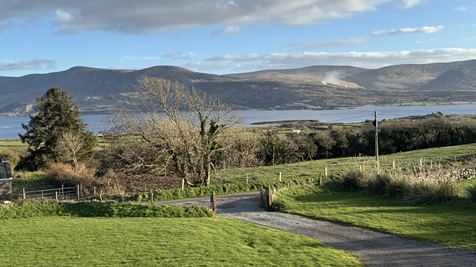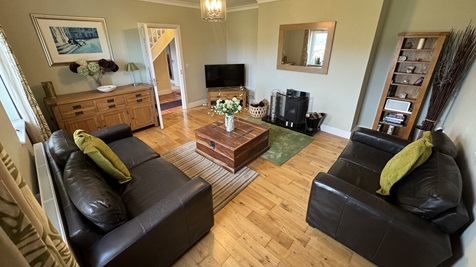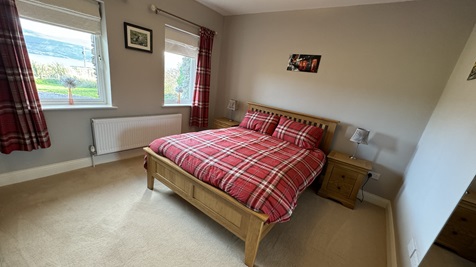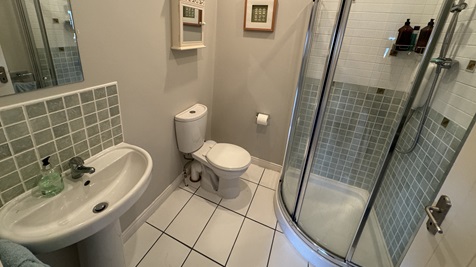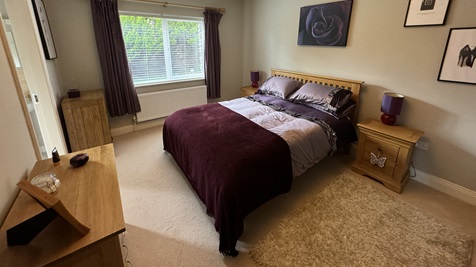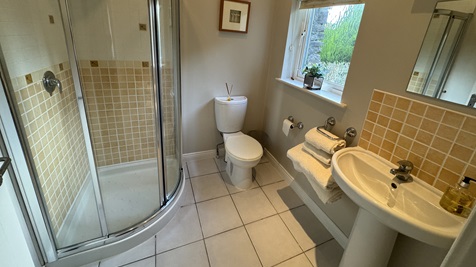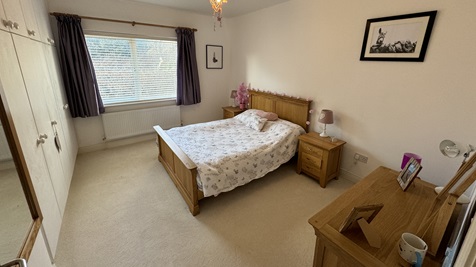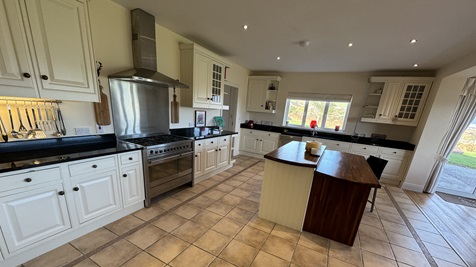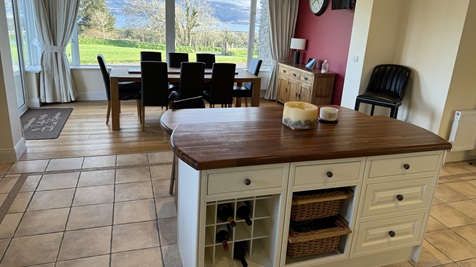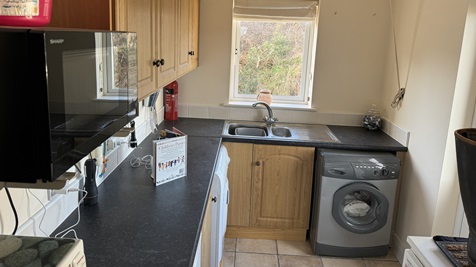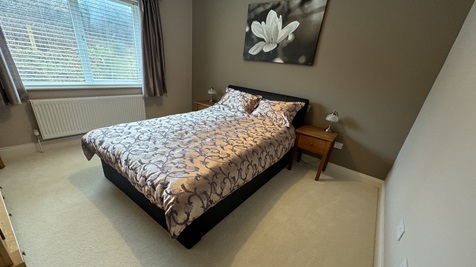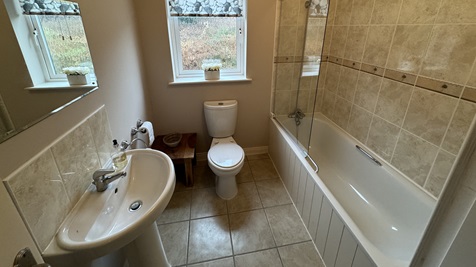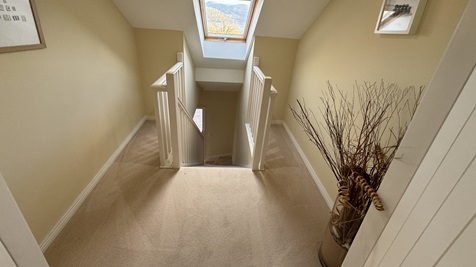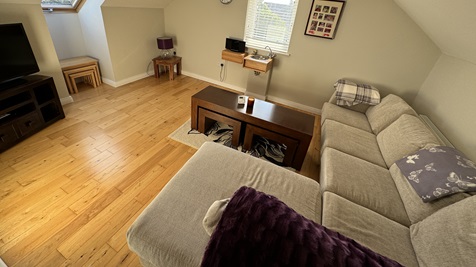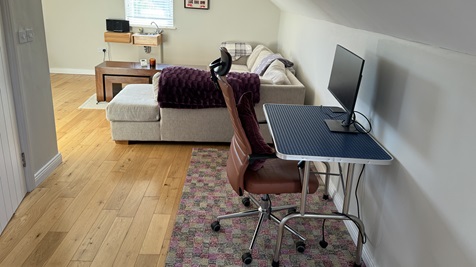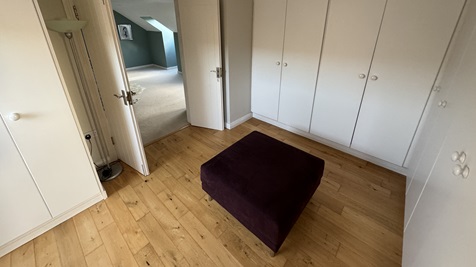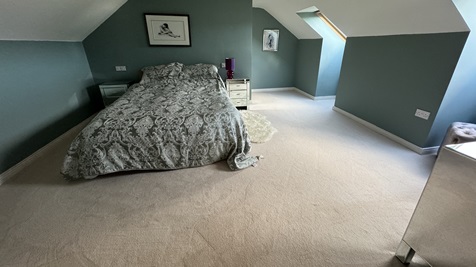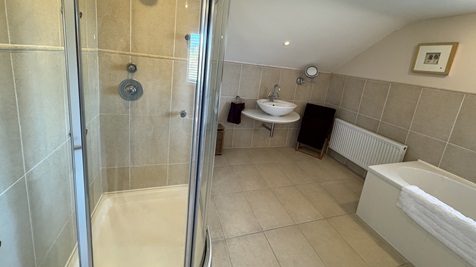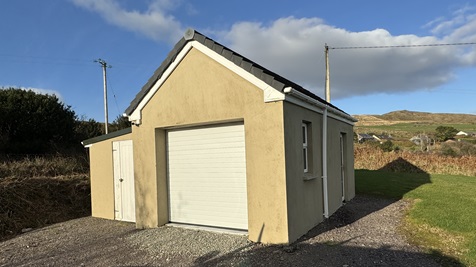Summary
Description
Spacious, luxuriously appointed five bedroom bungalow with outstanding lake and mountain views. Featuring three reception rooms, separate utility and a detached garage/workshop on a generous, elevated site of 8100sqm. The property extends to 275sqm plus garage/workshop of 25sqm. Located in Upper Termons walking distance to Waterville Village. Accommodation features open plan kitchen/dining room with Leisure Master dual fuel range cooker, fully fitted kitchen, granite worktops, island/breakfast bar and large picture windows to lake and mountain views. Separate living room with feature fireplace and windows to lake and mountain views. Four bedrooms to ground floor, two being en-suite and a family bathroom. To first floor featuring a master bedroom suite with generous en-suite, built in wardrobes, dressing room and lounge/office. This is a delightful, bright and airy home with beautiful lake and mountain views. Situated on easily maintained grounds with well defined boundaries and generous patio area, grounds being laid mainly to lawn. The property is approached through double entrance gates over a stone faced driveway with an ample parking and turning area. Walking distance to Waterville Village and promenade. BER: B3. BER No: 115409575.

