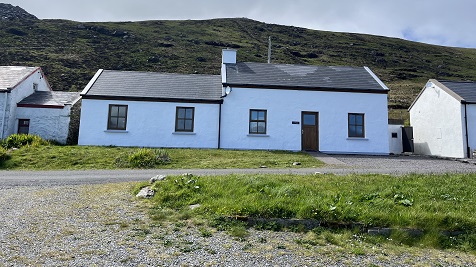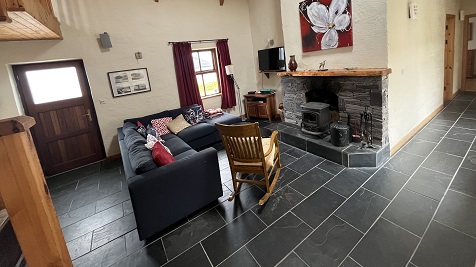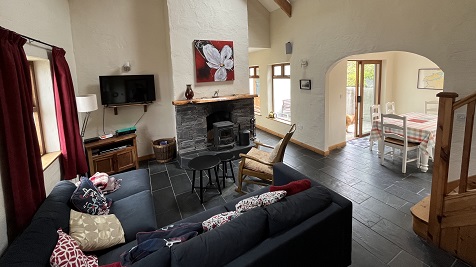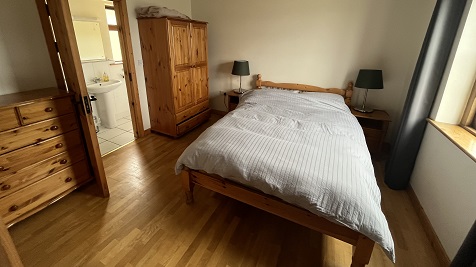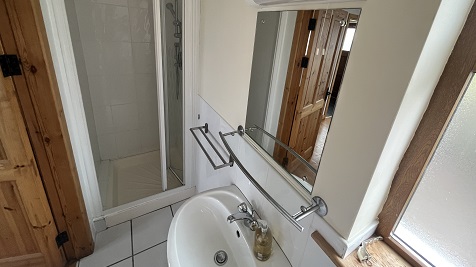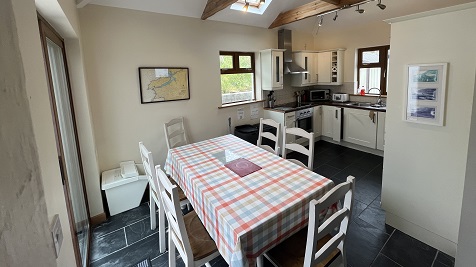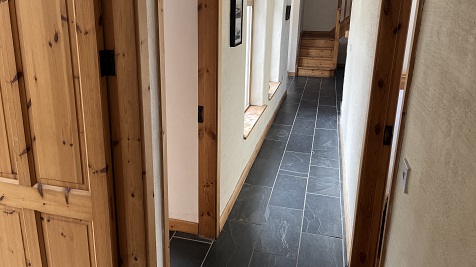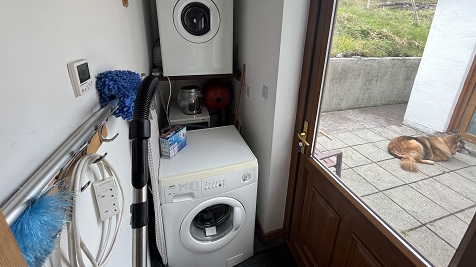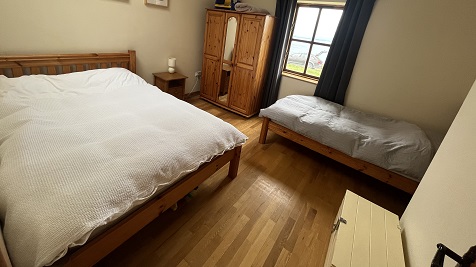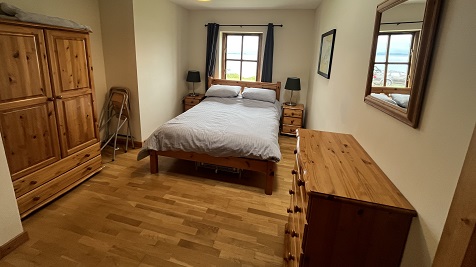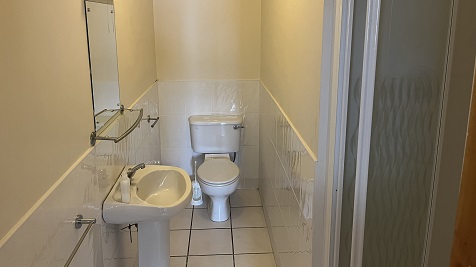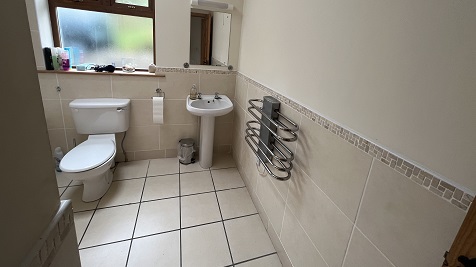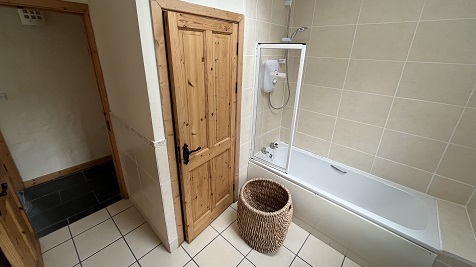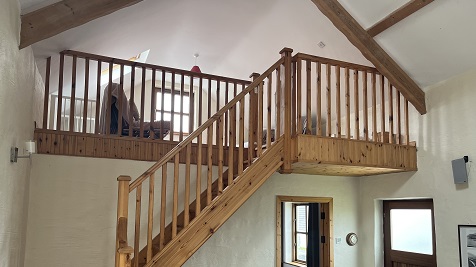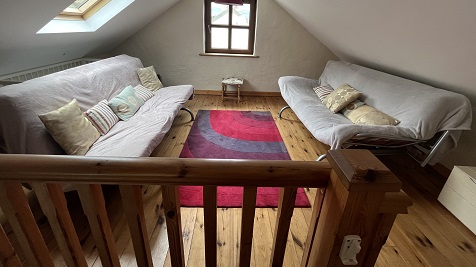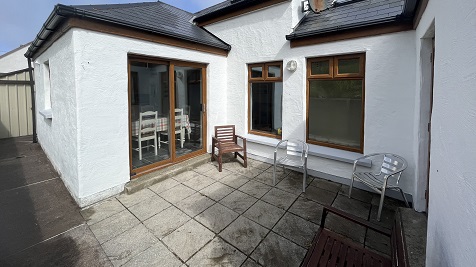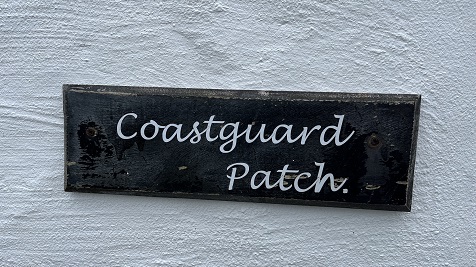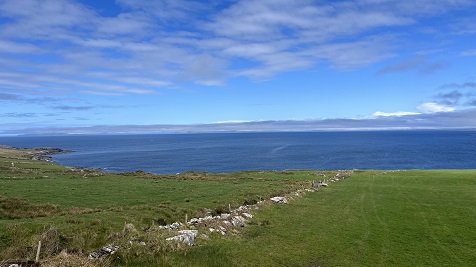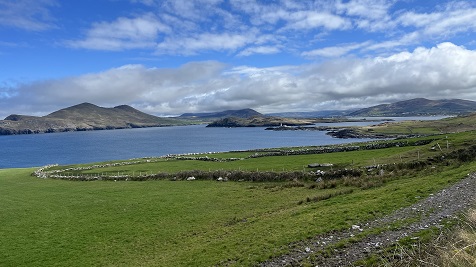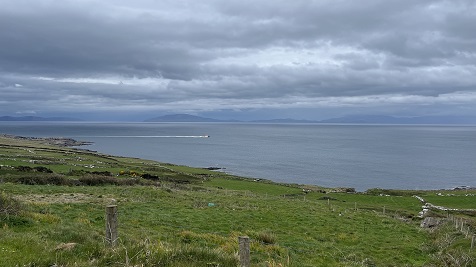Summary
Description
Stunning ocean views are enjoyed from Coastguard Patch Cottage. Situated on an elevated coastal site overlooking the Blasket Islands, Valentia Lighthouse and harbour. This beautiful summer home is a place you wont want to leave. Featuring three bedrooms, master en-suite and a spacious half loft/bedroom 4 which overlooks the living room/lounge with feature fire place and solid fuel stove. An open plan kitchen/dining which is adjacent to the living room and a separate utility room with access to the rear patio. The overall feel is of a spacious, bright and modern holiday home belying the exterior country cottage look. Outside there is a field to the rear behind the patio area and to the front a small garden with additional land for parking and recreation across the roadway. Coastguard Patch Cottage has benefitted from a comprehensive refurbishment in recent years and is offered in good decorative order throughout. BER C2. BER No: 116475401.

