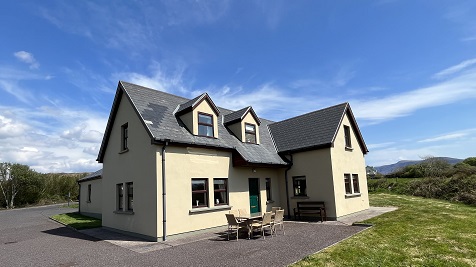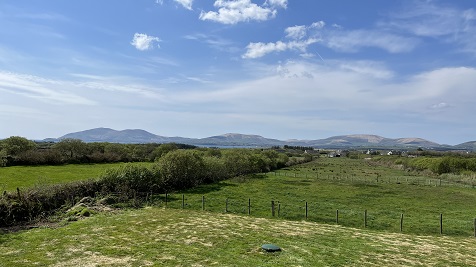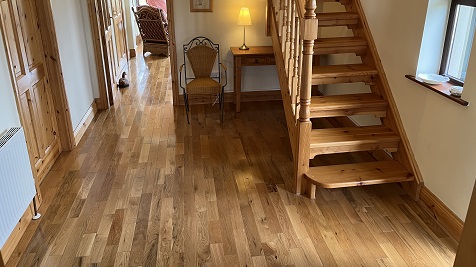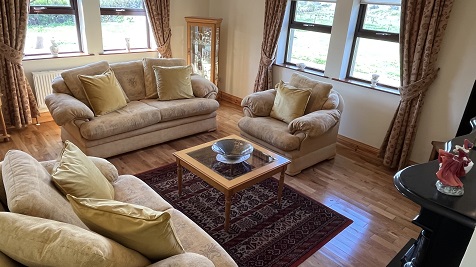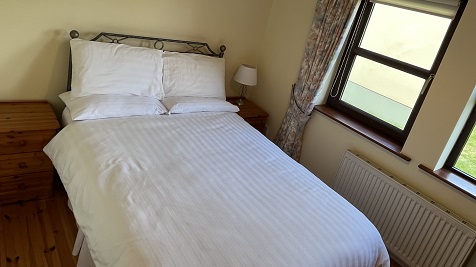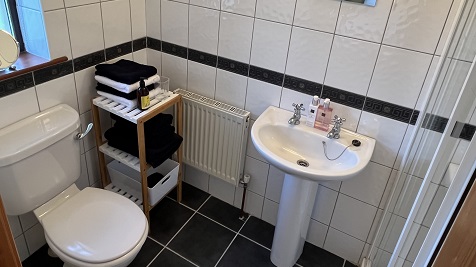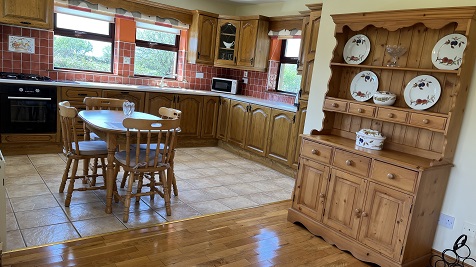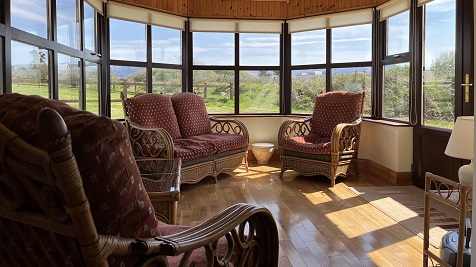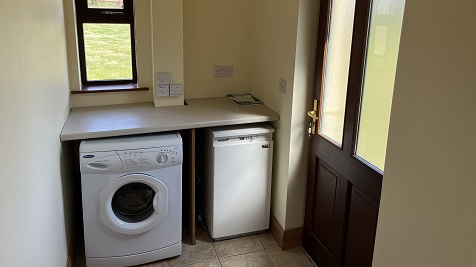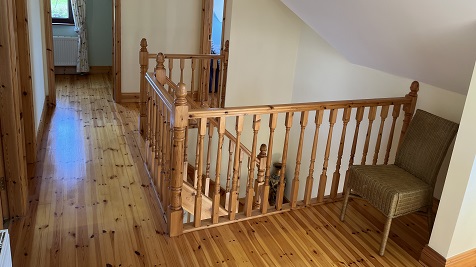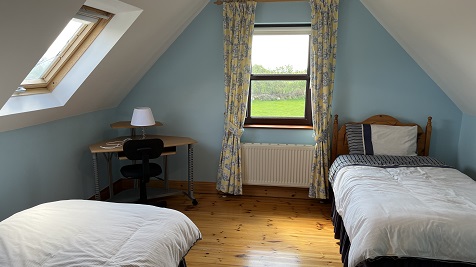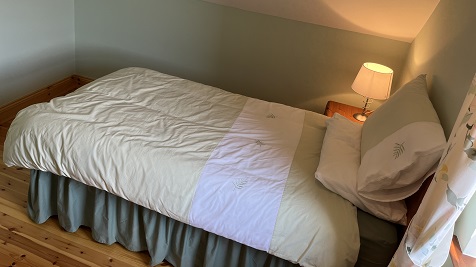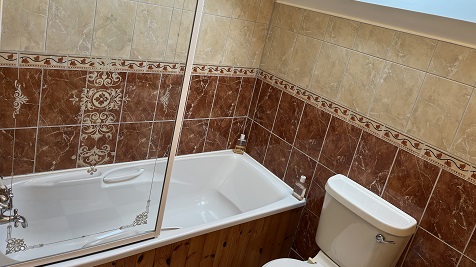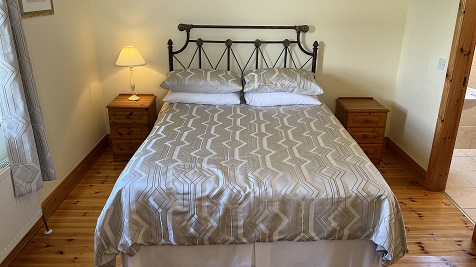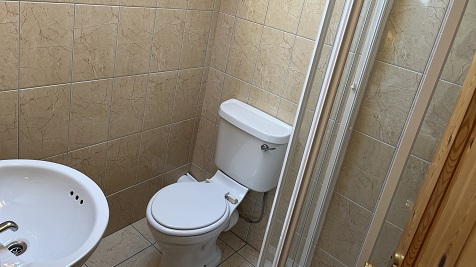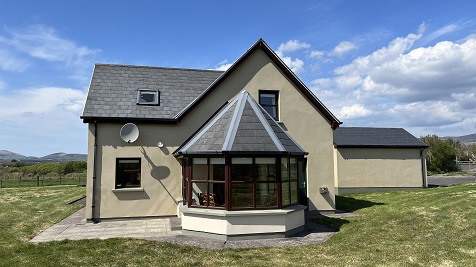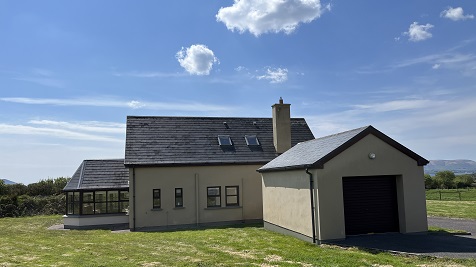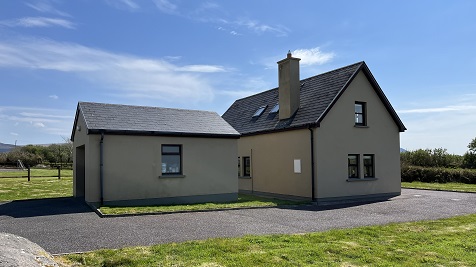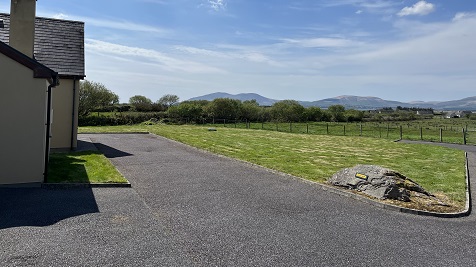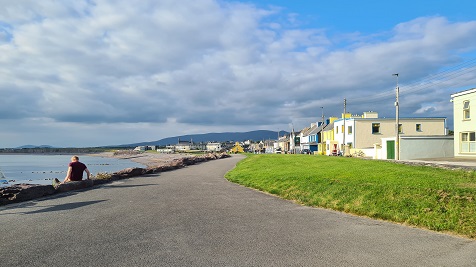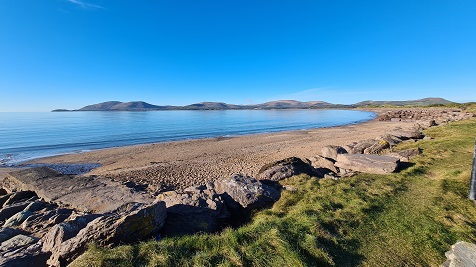Summary
Description
This beautiful home is located on the edge of Waterville Village with mountain and sea views, only 1.5km from the Village centre. Walking distance to all amenities, in a quiet residential cul de sac. Just a short drive to Caherdaniel, Ballinskelligs, The Glen, Portmagee, Valentia Island and Cahersiveen Town.
A substantial, four bedroom home with three reception rooms, separate utility room, two en-suites, family bathroom and detached garage/workshop.
Offered in immaculate decorative order throughout, this property is in turnkey condition.
Conveniently located just a short walk to St. Finians National School and Community/Activity Centre. Ideally suited as a family home or luxury holiday residence.
Waterville features many restaurants, shops, pubs, two top class golf courses along with promenade and beaches not to mention Lough Currane to the rear featuring salmon and trout fishing.
Outside there is a tarmacadam driveway and the grounds are laid to lawn. The garage/workshop is well finished with insulated walls and floor and a roller garage door.
All services are connected.
BER C2. BER No: 114894322.

